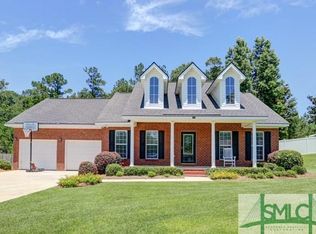Brick front 3 bedroom/2.5 bath home with bonus room/potential 4th bedroom nestled on almost 7 acres! Home features formal dining room with chair railing. Great room has soaring vaulted ceilings, gas fireplace, built-ins, floor outlets, and more. Eat-in kitchen with granite countertops, breakfast bar, tiled flooring, stainless appliances & breakfast room. Spacious master bedroom features trey ceilings & large walk-in closet. Ensuite has granite vanity, tiled soaking tub and separate shower. Upstairs features 2 additional bedrooms, full bath and bonus room over garage. Side-entry double car garage with extended parking pad. Added deck in back makes the perfect spot for grilling. 40x24 pole barn that will easily fit 2 RV's or a boat and RV. 1 acre is fenced fo
This property is off market, which means it's not currently listed for sale or rent on Zillow. This may be different from what's available on other websites or public sources.
