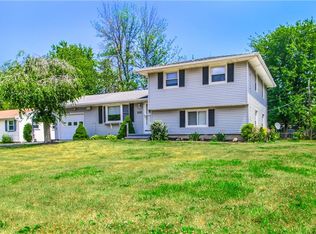Closed
$233,000
112 Ridgelea Ct, Rochester, NY 14615
3beds
1,008sqft
Single Family Residence
Built in 1965
0.28 Acres Lot
$243,200 Zestimate®
$231/sqft
$2,034 Estimated rent
Home value
$243,200
$229,000 - $260,000
$2,034/mo
Zestimate® history
Loading...
Owner options
Explore your selling options
What's special
Pride of ownership shines in this beautiful clean and bright 3 bedroom 1.5 bath ranch in Greece NY! This wonderful home boasts an updated kitchen, large panty, 1st floor laundry room, and updated mechanics on a dead end street. Upstairs, there are three bedrooms with one serving as the laundry room, easily returned to the basement if desired, a spacious bathroom, and a great eat-in kitchen with included appliances. The basement has been treated with a waterproofing system with built-in dehumidifier. There is space to finish with near the half bath or use for plenty of storage. The 1.5 car garage has a door leading to the large enclosed and screened porch overlooking the flat back yard with included shed. Newer furnace, newer hot water tank and much more await! Delayed negotiation on April 14, 2025 at 4pm
Zillow last checked: 8 hours ago
Listing updated: May 30, 2025 at 06:41am
Listed by:
Robert C. Benjamin 585-340-4954,
Keller Williams Realty Greater Rochester
Bought with:
Cheryl Ann Zulick, 10401301215
Keller Williams Realty Gateway
Source: NYSAMLSs,MLS#: R1598479 Originating MLS: Rochester
Originating MLS: Rochester
Facts & features
Interior
Bedrooms & bathrooms
- Bedrooms: 3
- Bathrooms: 2
- Full bathrooms: 1
- 1/2 bathrooms: 1
- Main level bathrooms: 1
- Main level bedrooms: 3
Heating
- Gas, Forced Air
Cooling
- Central Air
Appliances
- Included: Dryer, Gas Oven, Gas Range, Gas Water Heater, Microwave, Refrigerator, Washer
- Laundry: Main Level
Features
- Ceiling Fan(s), Entrance Foyer, Eat-in Kitchen, Separate/Formal Living Room, Other, Pantry, See Remarks, Bedroom on Main Level, Main Level Primary
- Flooring: Carpet, Ceramic Tile, Hardwood, Tile, Varies
- Windows: Thermal Windows
- Basement: Full
- Has fireplace: No
Interior area
- Total structure area: 1,008
- Total interior livable area: 1,008 sqft
Property
Parking
- Total spaces: 1.5
- Parking features: Attached, Garage, Driveway
- Attached garage spaces: 1.5
Features
- Levels: One
- Stories: 1
- Exterior features: Blacktop Driveway, Enclosed Porch, Fence, Porch
- Fencing: Partial
Lot
- Size: 0.28 Acres
- Dimensions: 80 x 150
- Features: Cul-De-Sac, Rectangular, Rectangular Lot, Residential Lot
Details
- Additional structures: Shed(s), Storage
- Parcel number: 2628000751300003035000
- Special conditions: Standard
Construction
Type & style
- Home type: SingleFamily
- Architectural style: Ranch
- Property subtype: Single Family Residence
Materials
- Vinyl Siding, Copper Plumbing
- Foundation: Block
- Roof: Asphalt
Condition
- Resale
- Year built: 1965
Utilities & green energy
- Electric: Circuit Breakers
- Sewer: Connected
- Water: Connected, Public
- Utilities for property: Cable Available, Sewer Connected, Water Connected
Community & neighborhood
Location
- Region: Rochester
- Subdivision: Ridgelea Court
Other
Other facts
- Listing terms: Cash,Conventional,FHA,VA Loan
Price history
| Date | Event | Price |
|---|---|---|
| 5/22/2025 | Sold | $233,000+29.5%$231/sqft |
Source: | ||
| 4/15/2025 | Pending sale | $179,900$178/sqft |
Source: | ||
| 4/9/2025 | Listed for sale | $179,900+91.4%$178/sqft |
Source: | ||
| 8/29/2011 | Sold | $94,000-0.9%$93/sqft |
Source: Public Record Report a problem | ||
| 6/30/2011 | Price change | $94,900-3.1%$94/sqft |
Source: Nothnagle REALTORS #R161190 Report a problem | ||
Public tax history
| Year | Property taxes | Tax assessment |
|---|---|---|
| 2024 | -- | $95,400 |
| 2023 | -- | $95,400 +2% |
| 2022 | -- | $93,500 |
Find assessor info on the county website
Neighborhood: 14615
Nearby schools
GreatSchools rating
- 5/10Buckman Heights Elementary SchoolGrades: 3-5Distance: 0.6 mi
- 3/10Olympia High SchoolGrades: 6-12Distance: 0.9 mi
- NAHolmes Road Elementary SchoolGrades: K-2Distance: 1.6 mi
Schools provided by the listing agent
- District: Greece
Source: NYSAMLSs. This data may not be complete. We recommend contacting the local school district to confirm school assignments for this home.
