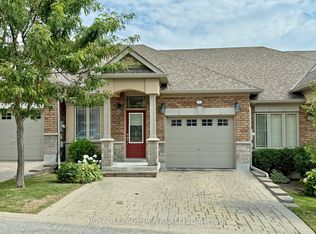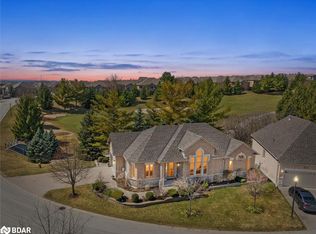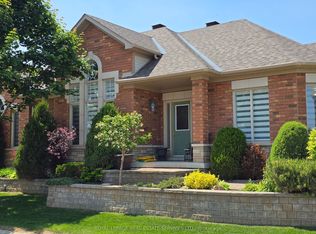This is 112 Ridge Way, a refined bungalow tucked within the prestigious adult lifestyle community of Briar Hill in Alliston. Designed with comfort, style, and simplicity in mind, this immaculate home offers the perfect blend of modern finishes and thoughtful layout ideal for those seeking a worry-free retreat without compromise.Step inside and discover soaring 12-foot ceilings in the main floor primary suite, complete with a generous walk-in closet and a spa-like ensuite with linen storage. The open-concept main floor is bright and welcoming, anchored by a modern kitchen with crisp cabinetry, a stylish backsplash, and a breakfast bar perfect for morning coffee or casual gatherings.Enjoy the luxury of main floor laundry and the ease of everyday living all on one level. The living room, warmed by a fireplace and bathed in natural light, flows seamlessly to a covered rear porch; a tranquil place to unwind or entertain with views of the beautifully maintained garden surroundings.Downstairs, the finished lower level expands your living space with a large recreation room, cozy fireplace, a full guest bedroom, a four-piece bath, a den, and a dedicated workout room ideal for visiting family or pursuing hobbies at home.Comfort is paramount, with features such as a water softener, reverse osmosis system, HRV, central air, and an attached double garage with interior access. This detached condo is part of a vibrant community where lifestyle comes first offering golf, walking trails, and the camaraderie of like-minded neighbours.112 Ridge Way isn't just a home its the next chapter you've been waiting for.
This property is off market, which means it's not currently listed for sale or rent on Zillow. This may be different from what's available on other websites or public sources.


