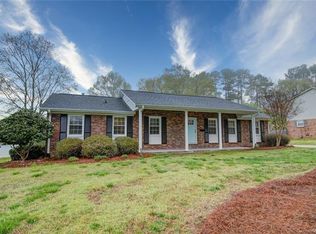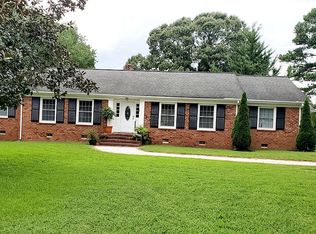Closed
$400,000
112 Ridge Ave #11, Clover, SC 29710
3beds
2,268sqft
Single Family Residence
Built in 1970
0.63 Acres Lot
$410,300 Zestimate®
$176/sqft
$1,908 Estimated rent
Home value
$410,300
$386,000 - $435,000
$1,908/mo
Zestimate® history
Loading...
Owner options
Explore your selling options
What's special
112 Ridge Avenue is ready for its next owner and is sure to please! One level living awaits you in this full brick, ranch-style home located on a large .63 acre lot off a quiet street with no thru traffic or HOA dues! The property boasts a HUGE 4-car detached garage for the car enthusiast or one seeking a spacious workshop. The pool and outdoor decks/patios are ready for entertaining and include a small outdoor kitchen (existing gas line for grill). Fruit trees and garden areas abound in the large fully fenced backyard with an electric gate to close off the driveway. Inside, you'll find hardwood flooring throughout the main living areas; an updated kitchen with SS appliances and granite c.tops; a large, bright sunroom with a beautiful see-thru gas fireplace open to the keeping room on the other side; and the Flex room offers many possibilities. All of this is just minutes to downtown Clover. Welcome home!
Zillow last checked: 8 hours ago
Listing updated: December 06, 2023 at 02:55pm
Listing Provided by:
Whitney Clancey whitney.clancey1@cbrealty.com,
Coldwell Banker Realty
Bought with:
Michael Johnson
Moss Realty
Source: Canopy MLS as distributed by MLS GRID,MLS#: 4075714
Facts & features
Interior
Bedrooms & bathrooms
- Bedrooms: 3
- Bathrooms: 2
- Full bathrooms: 2
- Main level bedrooms: 3
Primary bedroom
- Features: Ceiling Fan(s)
- Level: Main
Bedroom s
- Features: Ceiling Fan(s)
- Level: Main
Bedroom s
- Features: Ceiling Fan(s)
- Level: Main
Bathroom full
- Level: Main
Bathroom full
- Level: Main
Breakfast
- Features: Open Floorplan
- Level: Main
Dining room
- Features: Ceiling Fan(s)
- Level: Main
Flex space
- Features: Storage
- Level: Main
Kitchen
- Features: Breakfast Bar, Open Floorplan
- Level: Main
Laundry
- Level: Main
Living room
- Features: Ceiling Fan(s)
- Level: Main
Sunroom
- Features: Ceiling Fan(s)
- Level: Main
Heating
- Central, Forced Air, Natural Gas
Cooling
- Central Air, Electric
Appliances
- Included: Dishwasher, Disposal, Dryer, Electric Cooktop, Electric Oven, Electric Water Heater, Exhaust Fan, Microwave, Oven, Plumbed For Ice Maker, Refrigerator, Self Cleaning Oven, Washer, Washer/Dryer
- Laundry: Electric Dryer Hookup, Laundry Room, Main Level, Sink, Washer Hookup
Features
- Breakfast Bar, Storage
- Flooring: Tile, Wood
- Doors: French Doors, Insulated Door(s), Screen Door(s), Sliding Doors, Storm Door(s)
- Windows: Insulated Windows
- Has basement: No
- Attic: Pull Down Stairs
- Fireplace features: Gas, Gas Log, Keeping Room, See Through
Interior area
- Total structure area: 2,268
- Total interior livable area: 2,268 sqft
- Finished area above ground: 2,268
- Finished area below ground: 0
Property
Parking
- Total spaces: 12
- Parking features: Driveway, Detached Garage, Garage Door Opener, Garage Shop, Garage on Main Level
- Garage spaces: 4
- Uncovered spaces: 8
Features
- Levels: One
- Stories: 1
- Patio & porch: Deck, Front Porch, Patio
- Exterior features: Outdoor Kitchen
- Has private pool: Yes
- Pool features: In Ground
- Fencing: Back Yard,Chain Link,Fenced,Full,Wood
Lot
- Size: 0.63 Acres
- Features: Orchard(s), Green Area, Level, Wooded
Details
- Additional structures: Workshop
- Parcel number: 0100507013
- Zoning: R-12
- Special conditions: Standard
- Horse amenities: None
Construction
Type & style
- Home type: SingleFamily
- Architectural style: Ranch
- Property subtype: Single Family Residence
Materials
- Brick Full, Vinyl
- Foundation: Crawl Space
- Roof: Shingle
Condition
- New construction: No
- Year built: 1970
Utilities & green energy
- Sewer: Public Sewer
- Water: City
- Utilities for property: Cable Connected, Electricity Connected
Community & neighborhood
Security
- Security features: Carbon Monoxide Detector(s), Smoke Detector(s)
Community
- Community features: Street Lights
Location
- Region: Clover
- Subdivision: None
Other
Other facts
- Listing terms: Cash,Conventional
- Road surface type: Asphalt, Concrete, Paved
Price history
| Date | Event | Price |
|---|---|---|
| 12/6/2023 | Sold | $400,000+5.3%$176/sqft |
Source: | ||
| 10/9/2023 | Pending sale | $380,000$168/sqft |
Source: | ||
| 10/5/2023 | Listed for sale | $380,000+52%$168/sqft |
Source: | ||
| 9/28/2016 | Sold | $250,000$110/sqft |
Source: | ||
Public tax history
Tax history is unavailable.
Neighborhood: 29710
Nearby schools
GreatSchools rating
- 6/10Kinard Elementary SchoolGrades: PK-5Distance: 0.4 mi
- 5/10Clover Middle SchoolGrades: 6-8Distance: 1.6 mi
- 9/10Clover High SchoolGrades: 9-12Distance: 3.2 mi
Get a cash offer in 3 minutes
Find out how much your home could sell for in as little as 3 minutes with a no-obligation cash offer.
Estimated market value$410,300
Get a cash offer in 3 minutes
Find out how much your home could sell for in as little as 3 minutes with a no-obligation cash offer.
Estimated market value
$410,300

