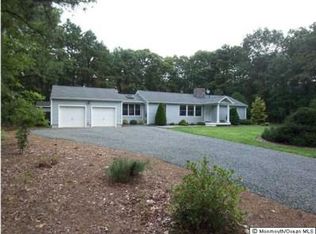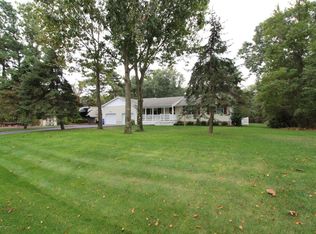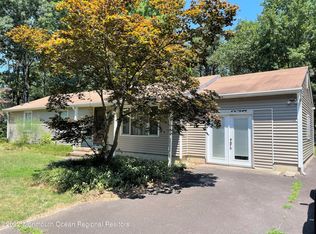Sold for $625,000 on 12/19/25
$625,000
112 Richter Road, Jackson, NJ 08527
4beds
2,271sqft
Single Family Residence
Built in 1988
0.83 Acres Lot
$627,100 Zestimate®
$275/sqft
$3,885 Estimated rent
Home value
$627,100
$571,000 - $690,000
$3,885/mo
Zestimate® history
Loading...
Owner options
Explore your selling options
What's special
Beautiful 4 bedroom 2.5 bath colonial located at the end of a quiet secluded deadend street.This well maintained homes offers fresh paint,recessed lighting,ceiling fans,crown molding,LVP flooring,and some new windows throughout the home.Kitchen and baths renovated less than 3 years ago.Kitchen with Quartz counters,ceramic backsplash,under cabinet lighting,pantry,breakfast nook,and all stainless steel appliances with built in microwave included.Stepdown Family room with wood burning fireplace for those cold winter nights.Upper level with 4 generous size bedrooms that includes a master bedroom with a WIC and master bath and a 2nd full hallway bath.Enjoy sitting in your private fenced in backyard on a 16x12 deck or around the firepit(wood included).large driveway for plenty of parking along with an attached 2 car garage with lots of storage room and direct entry to home.Conveniently located to Great Adventure, Jackson Outlets and I-195 for commuting.Natural Gas lines currently being run to the home.
Zillow last checked: 8 hours ago
Listing updated: December 20, 2025 at 07:17am
Listed by:
Troy Skodmin 908-216-2100,
RE/MAX Realty 9
Bought with:
NON MEMBER MORR
NON MEMBER
Source: MoreMLS,MLS#: 22515857
Facts & features
Interior
Bedrooms & bathrooms
- Bedrooms: 4
- Bathrooms: 3
- Full bathrooms: 2
- 1/2 bathrooms: 1
Bedroom
- Area: 156
- Dimensions: 13 x 12
Bedroom
- Area: 130
- Dimensions: 13 x 10
Bedroom
- Area: 220
- Dimensions: 20 x 11
Bathroom
- Description: Half
Bathroom
- Description: Full
Other
- Area: 208
- Dimensions: 16 x 13
Dining room
- Area: 168
- Dimensions: 14 x 12
Family room
- Area: 208
- Dimensions: 16 x 13
Foyer
- Area: 90
- Dimensions: 10 x 9
Kitchen
- Area: 221
- Dimensions: 17 x 13
Laundry
- Area: 60
- Dimensions: 10 x 6
Living room
- Area: 260
- Dimensions: 20 x 13
Heating
- Oil Above Ground, Forced Air
Cooling
- Central Air
Features
- Dec Molding, Recessed Lighting
- Flooring: Ceramic Tile, Laminate
- Basement: Crawl Space
- Attic: Attic
- Number of fireplaces: 1
Interior area
- Total structure area: 2,271
- Total interior livable area: 2,271 sqft
Property
Parking
- Total spaces: 2
- Parking features: Paved, Asphalt, Double Wide Drive, Workshop in Garage
- Attached garage spaces: 2
- Has uncovered spaces: Yes
Features
- Stories: 2
- Fencing: Fenced Area
Lot
- Size: 0.83 Acres
- Dimensions: 160x226
- Features: Back to Woods, Dead End Street
- Topography: Level
Details
- Parcel number: 1200114000000006
- Zoning description: Residential, Single Family
Construction
Type & style
- Home type: SingleFamily
- Architectural style: Colonial
- Property subtype: Single Family Residence
Materials
- Stone
Condition
- Year built: 1988
Utilities & green energy
- Water: Well
Community & neighborhood
Location
- Region: Jackson
- Subdivision: None
Price history
| Date | Event | Price |
|---|---|---|
| 12/19/2025 | Sold | $625,000-3.8%$275/sqft |
Source: | ||
| 11/24/2025 | Pending sale | $650,000$286/sqft |
Source: | ||
| 9/21/2025 | Listed for sale | $650,000$286/sqft |
Source: | ||
| 9/3/2025 | Pending sale | $650,000$286/sqft |
Source: | ||
| 8/15/2025 | Listed for sale | $650,000$286/sqft |
Source: | ||
Public tax history
| Year | Property taxes | Tax assessment |
|---|---|---|
| 2023 | $9,424 +1.3% | $375,300 |
| 2022 | $9,304 | $375,300 |
| 2021 | $9,304 +2.7% | $375,300 |
Find assessor info on the county website
Neighborhood: 08527
Nearby schools
GreatSchools rating
- 7/10Elms Elementary SchoolGrades: PK-5Distance: 0.8 mi
- 5/10Carl W Goetz Middle SchoolGrades: 6-8Distance: 1 mi
- 5/10Jackson Memorial High SchoolGrades: 9-12Distance: 5.1 mi
Schools provided by the listing agent
- Middle: Carl W. Goetz
- High: Jackson Memorial
Source: MoreMLS. This data may not be complete. We recommend contacting the local school district to confirm school assignments for this home.

Get pre-qualified for a loan
At Zillow Home Loans, we can pre-qualify you in as little as 5 minutes with no impact to your credit score.An equal housing lender. NMLS #10287.
Sell for more on Zillow
Get a free Zillow Showcase℠ listing and you could sell for .
$627,100
2% more+ $12,542
With Zillow Showcase(estimated)
$639,642

