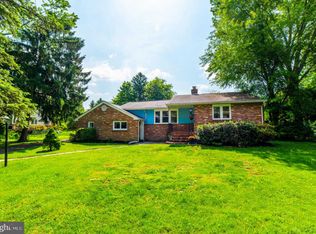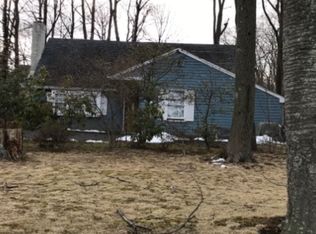Sold for $497,000 on 12/18/24
$497,000
112 Richardson Rd, Lansdale, PA 19446
3beds
2,000sqft
Single Family Residence
Built in 1946
0.54 Acres Lot
$514,800 Zestimate®
$249/sqft
$2,883 Estimated rent
Home value
$514,800
$479,000 - $556,000
$2,883/mo
Zestimate® history
Loading...
Owner options
Explore your selling options
What's special
Welcome to 112 Richardson Rd! This charming ranch home sits on over half an acre and features a welcoming front with flagstone steps and a new front door with sidelights. Step inside to find a cozy living room with built-in shelving, a brick fireplace with a custom barnwood mantle, and an adjoining dining room with a large bay window and window seat. The kitchen boasts quartz countertops, hexagon backsplash, newer stainless steel appliances, and modern wood cabinets for a stylish, low-maintenance design. Throughout the main and lower levels, you'll find luxury vinyl plank flooring and recessed lighting, creating a seamless flow. A newer washer and dryer are conveniently tucked away on the main floor in a storage-equipped closet. The main floor bathroom features a unique black-and-white hexagon tile floor and a shiplap accent wall. Completing the main level are three spacious bedrooms and a sunroom with Moroccan tile flooring. Downstairs, a spacious family room, full bath, and bonus room (perfect as a fourth bedroom) offer potential for separate living quarters, with private entry through the sunroom. This home includes an upgraded 200-amp electrical service, few years old HVAC, interior doors, and ample storage in both the attic and basement. Outside, enjoy a fenced backyard, paved driveway, rear patio, landscaping, parking pad, dual street entrances, and an 8x10 storage shed. Located in the North Penn School District, with quick access to routes 309, 202, 476, and the PA Turnpike. Public transit is nearby, and the Autumn Woods Fitness Trail with playground, basketball court, and walking path is right outside. Low property taxes make this a must-see—schedule your showing today!
Zillow last checked: 8 hours ago
Listing updated: December 18, 2024 at 06:47am
Listed by:
Shelby Reese 215-378-2153,
Key Realty Partners LLC
Bought with:
Navid Aberg, RS349267
KW Empower
Source: Bright MLS,MLS#: PAMC2122292
Facts & features
Interior
Bedrooms & bathrooms
- Bedrooms: 3
- Bathrooms: 2
- Full bathrooms: 2
- Main level bathrooms: 1
- Main level bedrooms: 3
Basement
- Area: 600
Heating
- Forced Air, Heat Pump, Ceiling, Electric
Cooling
- Central Air
Appliances
- Included: Washer, Dryer, Refrigerator, Oven/Range - Gas, Microwave, Dishwasher, Electric Water Heater
- Laundry: Has Laundry, Main Level, Washer In Unit, Laundry Room
Features
- Attic, Combination Kitchen/Dining, Dining Area, Entry Level Bedroom, Open Floorplan, Bathroom - Stall Shower
- Windows: Bay/Bow
- Basement: Full
- Number of fireplaces: 1
- Fireplace features: Wood Burning
Interior area
- Total structure area: 2,100
- Total interior livable area: 2,000 sqft
- Finished area above ground: 1,500
- Finished area below ground: 500
Property
Parking
- Total spaces: 5
- Parking features: Asphalt, On Street, Driveway
- Uncovered spaces: 5
Accessibility
- Accessibility features: None
Features
- Levels: One
- Stories: 1
- Patio & porch: Patio
- Exterior features: Storage
- Pool features: None
- Fencing: Back Yard,Other
- Has view: Yes
- View description: Garden, Trees/Woods, Street
Lot
- Size: 0.54 Acres
- Dimensions: 106.00 x 220.00
- Features: Landscaped, Private, Rear Yard, Wooded
Details
- Additional structures: Above Grade, Below Grade
- Parcel number: 460003145004
- Zoning: R2
- Special conditions: Standard
Construction
Type & style
- Home type: SingleFamily
- Architectural style: Ranch/Rambler
- Property subtype: Single Family Residence
Materials
- Stucco
- Foundation: Block
Condition
- New construction: No
- Year built: 1946
- Major remodel year: 2020
Utilities & green energy
- Electric: 200+ Amp Service
- Sewer: Public Sewer
- Water: Public
- Utilities for property: Electricity Available, Cable Connected
Community & neighborhood
Security
- Security features: Smoke Detector(s), Carbon Monoxide Detector(s)
Location
- Region: Lansdale
- Subdivision: Montgomery Woods
- Municipality: MONTGOMERY TWP
Other
Other facts
- Listing agreement: Exclusive Right To Sell
- Listing terms: Cash,Conventional,FHA
- Ownership: Fee Simple
Price history
| Date | Event | Price |
|---|---|---|
| 12/18/2024 | Sold | $497,000-0.4%$249/sqft |
Source: | ||
| 11/17/2024 | Contingent | $499,000$250/sqft |
Source: | ||
| 11/8/2024 | Listed for sale | $499,000+36.7%$250/sqft |
Source: | ||
| 8/20/2020 | Sold | $365,000-1.4%$183/sqft |
Source: Public Record Report a problem | ||
| 7/18/2020 | Price change | $370,000+5.7%$185/sqft |
Source: Keller Williams Real Estate #PAMC654710 Report a problem | ||
Public tax history
| Year | Property taxes | Tax assessment |
|---|---|---|
| 2024 | $4,197 | $114,170 |
| 2023 | $4,197 +7.1% | $114,170 |
| 2022 | $3,921 +6.3% | $114,170 |
Find assessor info on the county website
Neighborhood: 19446
Nearby schools
GreatSchools rating
- 8/10Bridle Path El SchoolGrades: K-6Distance: 0.4 mi
- 4/10Penndale Middle SchoolGrades: 7-9Distance: 2.5 mi
- 9/10North Penn Senior High SchoolGrades: 10-12Distance: 4.1 mi
Schools provided by the listing agent
- Elementary: Bridle Path
- Middle: Penndale
- High: North Penn Senior
- District: North Penn
Source: Bright MLS. This data may not be complete. We recommend contacting the local school district to confirm school assignments for this home.

Get pre-qualified for a loan
At Zillow Home Loans, we can pre-qualify you in as little as 5 minutes with no impact to your credit score.An equal housing lender. NMLS #10287.
Sell for more on Zillow
Get a free Zillow Showcase℠ listing and you could sell for .
$514,800
2% more+ $10,296
With Zillow Showcase(estimated)
$525,096
