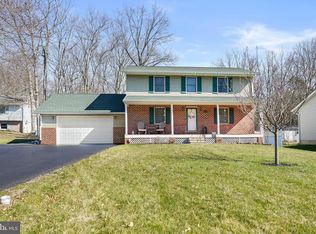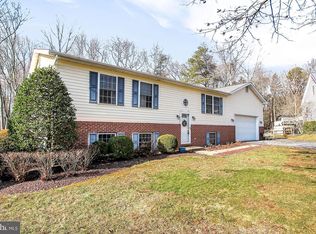Sold for $438,000
$438,000
112 Revelation Rd, North East, MD 21901
3beds
2,264sqft
Single Family Residence
Built in 1998
0.52 Acres Lot
$467,900 Zestimate®
$193/sqft
$3,778 Estimated rent
Home value
$467,900
$445,000 - $491,000
$3,778/mo
Zestimate® history
Loading...
Owner options
Explore your selling options
What's special
Spectacular home located minutes from downtown North East and Charlestown! Pride of ownership shows! Large primary bedroom and second bedroom, two full bathrooms, living room and eat-in kitchen with an island on the main level. The lower level has a large family room with stone hearth and gas fireplace and features a third full bathroom with a two-person jetted tub! The laundry room and third bedroom are also on the lower level. The two car attached garage has pull-down attic access with storage. Access the back yard from the garage and both levels. Enjoy the fenced in back yard featuring an in-ground pool, shed, Koi pond, patio, and deck. The back yard also has a smokeless firepit and a charming, finished tree house! New roof 2019, new HVAC 2020, and new water heater in 2022, new upper and lower level sliders in 2022, new toilets in both main level bathrooms in 2022, and new heavy duty pool safety cover in 2022. Pool is currently covered, pool photos were taken previously. This could be a four bedroom home. Current primary bedroom was two bedrooms (buyer could turn it back into two, owner still has closet that was removed), current second bedroom is being used as a huge walk-in closet and current third bedroom in is lower level. OPEN HOUSE IS CANCELLED - PROPERTY IS UNDER CONTRACT!
Zillow last checked: 8 hours ago
Listing updated: January 02, 2024 at 03:41am
Listed by:
Theresa Jackson 443-350-0646,
Compass Realty, Inc.
Bought with:
Theresa Jackson, 507546
Compass Realty, Inc.
Source: Bright MLS,MLS#: MDCC2008336
Facts & features
Interior
Bedrooms & bathrooms
- Bedrooms: 3
- Bathrooms: 3
- Full bathrooms: 3
- Main level bathrooms: 2
- Main level bedrooms: 2
Basement
- Area: 1100
Heating
- Heat Pump, Electric
Cooling
- Central Air, Electric
Appliances
- Included: Dishwasher, Oven/Range - Electric, Range Hood, Refrigerator, Electric Water Heater
- Laundry: Lower Level, Laundry Room
Features
- Attic/House Fan, Eat-in Kitchen, Kitchen Island, Kitchen - Table Space, Dry Wall
- Doors: Sliding Glass, Storm Door(s)
- Windows: Screens
- Basement: Full,Finished,Walk-Out Access
- Number of fireplaces: 1
- Fireplace features: Gas/Propane, Free Standing
Interior area
- Total structure area: 2,264
- Total interior livable area: 2,264 sqft
- Finished area above ground: 1,164
- Finished area below ground: 1,100
Property
Parking
- Total spaces: 6
- Parking features: Garage Faces Front, Garage Door Opener, Inside Entrance, Attached, Driveway
- Attached garage spaces: 2
- Uncovered spaces: 4
Accessibility
- Accessibility features: None
Features
- Levels: Bi-Level,Two
- Stories: 2
- Patio & porch: Deck, Patio
- Has private pool: Yes
- Pool features: In Ground, Private
- Fencing: Back Yard
Lot
- Size: 0.52 Acres
- Features: Landscaped, Wooded
Details
- Additional structures: Above Grade, Below Grade
- Parcel number: 0805108144
- Zoning: R2
- Special conditions: Standard
Construction
Type & style
- Home type: SingleFamily
- Property subtype: Single Family Residence
Materials
- Block, Vinyl Siding, Brick
- Foundation: Block
- Roof: Architectural Shingle
Condition
- Very Good
- New construction: No
- Year built: 1998
Utilities & green energy
- Sewer: Public Sewer
- Water: Public
Community & neighborhood
Location
- Region: North East
- Subdivision: Trinity Woods
- Municipality: Charlestown
Other
Other facts
- Listing agreement: Exclusive Right To Sell
- Ownership: Fee Simple
Price history
| Date | Event | Price |
|---|---|---|
| 5/1/2023 | Sold | $438,000+16.8%$193/sqft |
Source: | ||
| 3/28/2023 | Pending sale | $375,000$166/sqft |
Source: | ||
| 3/24/2023 | Contingent | $375,000$166/sqft |
Source: | ||
| 3/23/2023 | Listed for sale | $375,000+272.4%$166/sqft |
Source: | ||
| 8/4/1997 | Sold | $100,700$44/sqft |
Source: Public Record Report a problem | ||
Public tax history
| Year | Property taxes | Tax assessment |
|---|---|---|
| 2025 | -- | $276,000 +12.7% |
| 2024 | $3,493 +13.7% | $245,000 +14.5% |
| 2023 | $3,072 -0.1% | $214,000 |
Find assessor info on the county website
Neighborhood: 21901
Nearby schools
GreatSchools rating
- 7/10Charlestown Elementary SchoolGrades: PK-5Distance: 0.9 mi
- 4/10Perryville Middle SchoolGrades: 6-8Distance: 5 mi
- 6/10Perryville High SchoolGrades: 9-12Distance: 4.7 mi
Schools provided by the listing agent
- Elementary: Charlestown
- Middle: Perryville
- High: Perryville
- District: Cecil County Public Schools
Source: Bright MLS. This data may not be complete. We recommend contacting the local school district to confirm school assignments for this home.
Get a cash offer in 3 minutes
Find out how much your home could sell for in as little as 3 minutes with a no-obligation cash offer.
Estimated market value$467,900
Get a cash offer in 3 minutes
Find out how much your home could sell for in as little as 3 minutes with a no-obligation cash offer.
Estimated market value
$467,900

