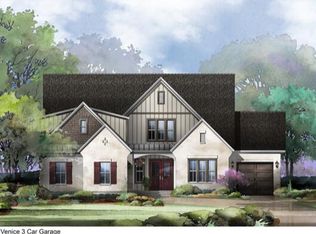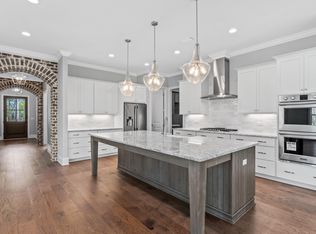Sold for $1,122,000 on 10/21/25
Zestimate®
$1,122,000
112 Revana Way, Freeport, FL 32439
4beds
2,939sqft
Single Family Residence
Built in 2022
0.31 Acres Lot
$1,122,000 Zestimate®
$382/sqft
$3,913 Estimated rent
Home value
$1,122,000
$1.07M - $1.18M
$3,913/mo
Zestimate® history
Loading...
Owner options
Explore your selling options
What's special
Experience Luxurious Living Like Never Before. Crafted with the utmost care and precision, this stunning single-story residence in the exclusive Vineyards at Hammock Bay community defines luxury and grace. Built by esteemed builder Randy Wise Homes, this home represents more than just a place to live--it's a lavish lifestyle. With top-tier finishes, cutting-edge amenities, and a comprehensive house generator, it's an ideal choice for those who admire refined quality and elegance. Exceptional Kitchen & Premium Interior Details. At the core of this home lies a breathtaking kitchen, featuring glacier white granite countertops and a bespoke pantry door, marrying aesthetics with functionality. Cooking aficionados will love the WOLF 6-burner dual fuel range, complemented by a high-end Frigidaire column refrigerator and custom-designed cabinetry. Matte black hardware enhances the designer lighting and faucet, while a butler's pantry with an icemaker and wine refrigerator adds a luxurious touch.
Elegant Living Spaces
The open-plan living area exudes coziness with hickory hardwood floors and a gas fireplace set against shiplap walls and brick archways. Whether day or night, the sophisticated atmosphere is accentuated by elegant chandeliers and zebra blinds providing both light management and privacy. A comprehensive home sound system offers the ideal backdrop for your life, and a Culligan water treatment system ensures pristine water quality.
Spa-Like Master Retreat
Escape to your tranquil master suite, featuring a spa-inspired bathroom adorned with exquisite tilework, Knotty Alder Pine cabinetry, and Blanca Arabescato quartz countertops. The space boasts dual walk-in closets and a luxurious walk-in shower with a bench, seamlessly blending style and practicality to accommodate all your storage and relaxation requirements.
Serene Outdoor Retreat & Community Features
Venture outside to your private sanctuary, complete with a custom ozone gunite pool featuring a sundeck and ultraviolet purification. An outdoor summer kitchen and a screened-in porch provide the perfect settings for al fresco dining and entertainment, all beautifully enveloped by secure fencing and picturesque preserve views. Beyond the property's borders, Hammock Bay offers resort-style pools, tennis courts, a private cinema, and more, promising a life rich with leisure and activity.
Convenient Prime Location
Positioned just 30 minutes from charming Santa Rosa Beach and the iconic 30a, this location offers quick access to stunning Gulf beaches alongside exquisite dining and shopping venues, catering to those seeking both relaxation and adventure.
Take advantage of the chance to indulge in luxury living.
Zillow last checked: 8 hours ago
Listing updated: October 21, 2025 at 06:55am
Listed by:
Marsha Babe 850-803-9498,
ERA American Real Estate,
Melissa N Miller 850-502-0946,
ERA American Real Estate
Bought with:
Outside Selling Member
ECN - Unknown Office
Source: ECAOR,MLS#: 978849 Originating MLS: Emerald Coast
Originating MLS: Emerald Coast
Facts & features
Interior
Bedrooms & bathrooms
- Bedrooms: 4
- Bathrooms: 3
- Full bathrooms: 3
Primary bedroom
- Level: First
Bedroom
- Level: First
Primary bathroom
- Features: MBath Hollywood, MBath Separate Shwr, MBath Tile, Walk-In Closet(s)
Bathroom
- Level: First
Kitchen
- Level: First
Heating
- Electric
Cooling
- Electric, Ceiling Fan(s)
Appliances
- Included: Dishwasher, Disposal, Dryer, Microwave, Refrigerator W/IceMk, Stove/Oven Dual Fuel, Warranty Provided, Washer, Wine Refrigerator, Tankless Water Heater
- Laundry: Laundry Room
Features
- Breakfast Bar, Crown Molding, High Ceilings, Kitchen Island, Recessed Lighting, Pantry, Split Bedroom, Upgraded Media Wing, Woodwork Painted, Bedroom, Dining Room, Family Room, Entrance Foyer, Full Bathroom, Kitchen, Master Bathroom, Master Bedroom, Other
- Flooring: Hardwood
- Windows: Double Pane Windows, Window Treatments
- Attic: Pull Down Stairs
- Has fireplace: Yes
- Fireplace features: Gas
- Common walls with other units/homes: No Common Walls
Interior area
- Total structure area: 2,939
- Total interior livable area: 2,939 sqft
Property
Parking
- Total spaces: 2.5
- Parking features: Attached, Oversized, Garage Door Opener, Garage
- Attached garage spaces: 2.5
Features
- Stories: 1
- Patio & porch: Patio Covered, Porch Screened, Screened Porch
- Exterior features: Lawn Pump, Rain Gutters, Sprinkler System, Outdoor Kitchen, Dock, Tennis
- Has private pool: Yes
- Pool features: Private, Gunite, In Ground
- Fencing: Back Yard
Lot
- Size: 0.31 Acres
- Dimensions: 117.35 x 163.60 x 135.50 x 60.57
- Features: Covenants, Interior Lot, Restrictions
Details
- Parcel number: 171S19231330000050
- Zoning description: Resid Single Family
Construction
Type & style
- Home type: SingleFamily
- Architectural style: Craftsman Style
- Property subtype: Single Family Residence
Materials
- Brick, Frame, Siding CmntFbrHrdBrd, Trim Vinyl
- Foundation: Slab
- Roof: Roof Dimensional Shg
Condition
- Construction Complete
- Year built: 2022
Utilities & green energy
- Sewer: Public Sewer
- Water: Public
- Utilities for property: Electricity Connected, Natural Gas Connected, Underground Utilities
Community & neighborhood
Security
- Security features: Smoke Detector(s)
Community
- Community features: Community Room, Fishing, Game Room, Gated, Pickleball, Picnic Area
Location
- Region: Freeport
- Subdivision: Hammock Bay
HOA & financial
HOA
- Has HOA: Yes
- HOA fee: $759 quarterly
- Services included: Accounting, Maintenance Grounds, Land Recreation, Legal, Recreational Faclty, Maintenance Structure
Other
Other facts
- Listing terms: Conventional,VA Loan
- Road surface type: Paved
Price history
| Date | Event | Price |
|---|---|---|
| 10/21/2025 | Sold | $1,122,000-6.5%$382/sqft |
Source: | ||
| 10/6/2025 | Pending sale | $1,199,900$408/sqft |
Source: | ||
| 7/23/2025 | Price change | $1,199,900-4%$408/sqft |
Source: | ||
| 6/15/2025 | Listed for sale | $1,250,000+4.2%$425/sqft |
Source: | ||
| 6/12/2025 | Listing removed | $1,199,485$408/sqft |
Source: | ||
Public tax history
| Year | Property taxes | Tax assessment |
|---|---|---|
| 2024 | $11,076 +9.9% | $882,794 +9.2% |
| 2023 | $10,078 +741% | $808,538 +762.1% |
| 2022 | $1,198 +30.2% | $93,786 +38% |
Find assessor info on the county website
Neighborhood: 32439
Nearby schools
GreatSchools rating
- 7/10Freeport Middle SchoolGrades: 5-8Distance: 2 mi
- 8/10Freeport Senior High SchoolGrades: 9-12Distance: 5.6 mi
- 6/10Freeport Elementary SchoolGrades: PK-4Distance: 2.7 mi
Schools provided by the listing agent
- Elementary: Freeport
- Middle: Freeport
- High: Freeport
Source: ECAOR. This data may not be complete. We recommend contacting the local school district to confirm school assignments for this home.

Get pre-qualified for a loan
At Zillow Home Loans, we can pre-qualify you in as little as 5 minutes with no impact to your credit score.An equal housing lender. NMLS #10287.
Sell for more on Zillow
Get a free Zillow Showcase℠ listing and you could sell for .
$1,122,000
2% more+ $22,440
With Zillow Showcase(estimated)
$1,144,440

