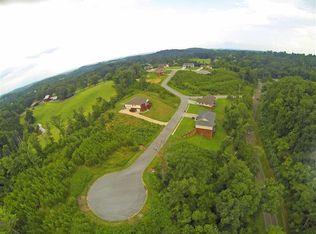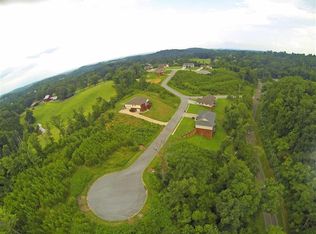Sold for $440,000
$440,000
112 Reva Way, Dayton, TN 37321
4beds
2,009sqft
Single Family Residence
Built in 2024
0.4 Acres Lot
$446,500 Zestimate®
$219/sqft
$2,293 Estimated rent
Home value
$446,500
Estimated sales range
Not available
$2,293/mo
Zestimate® history
Loading...
Owner options
Explore your selling options
What's special
Stunning 4BR New Construction in Prime Location!
From the Elegant entry to the tongue and groove back porch , Discover your dream home with this quality new construction featuring 4 bedrooms and 2.5 baths. Located in a serene cul-de-sac, this home offers the perfect blend of style, comfort, and convenience.
**Key Features:**
- **Spacious Open Floor Plan**: Perfect for entertaining with an 12 foot' island and MORE THAN AMPLE countertop space.
- **Private Outdoor Living**: Enjoy the SPRAWLING covered back porch for year-round relaxation.
- **Functional Design**: Includes an oversized laundry room and pantry.
- **Elegant Touches**: Tongue and groove ceilings and a cozy fireplace add charm and character.
- **Prime Location**: Just 3 minutes to grocery shopping, schools, and more.
Experience stunning designs and exceptional quality in this well thought out, in beautiful new home. Schedule your tour today and make it yours!
Zillow last checked: 8 hours ago
Listing updated: October 25, 2024 at 02:04pm
Listed by:
Teresa D Congioloso 423-421-7852,
Keller Williams Ridge to River
Bought with:
Teresa D Congioloso, 256449
Keller Williams Ridge to River
Source: Greater Chattanooga Realtors,MLS#: 1396034
Facts & features
Interior
Bedrooms & bathrooms
- Bedrooms: 4
- Bathrooms: 3
- Full bathrooms: 2
- 1/2 bathrooms: 1
Heating
- Central, Electric
Cooling
- Central Air, Electric
Appliances
- Included: Dishwasher, Electric Water Heater, Free-Standing Electric Range
- Laundry: Electric Dryer Hookup, Gas Dryer Hookup, Laundry Room, Washer Hookup
Features
- Granite Counters, Open Floorplan, Primary Downstairs, Tub/shower Combo, En Suite
- Flooring: Luxury Vinyl, Plank
- Windows: Insulated Windows, Vinyl Frames
- Basement: Crawl Space
- Has fireplace: Yes
- Fireplace features: Electric, Great Room
Interior area
- Total structure area: 2,009
- Total interior livable area: 2,009 sqft
- Finished area above ground: 2,009
Property
Parking
- Total spaces: 2
- Parking features: Garage Faces Front, Kitchen Level
- Attached garage spaces: 2
Features
- Levels: One
- Patio & porch: Deck, Patio, Porch, Porch - Covered
Lot
- Size: 0.40 Acres
- Dimensions: 65.87 x 122.50 IRR
- Features: Sloped
Details
- Parcel number: 097h F 005.00
Construction
Type & style
- Home type: SingleFamily
- Architectural style: Contemporary
- Property subtype: Single Family Residence
Materials
- Vinyl Siding
- Foundation: Block
- Roof: Shingle
Condition
- New construction: Yes
- Year built: 2024
Utilities & green energy
- Water: Public
- Utilities for property: Cable Available, Electricity Available, Phone Available, Sewer Connected, Underground Utilities
Community & neighborhood
Location
- Region: Dayton
- Subdivision: Summer Ridge
Other
Other facts
- Listing terms: Cash,Conventional,FHA,USDA Loan,VA Loan
Price history
| Date | Event | Price |
|---|---|---|
| 9/27/2024 | Sold | $440,000-2.2%$219/sqft |
Source: Greater Chattanooga Realtors #1396034 Report a problem | ||
| 8/16/2024 | Contingent | $450,000$224/sqft |
Source: | ||
| 8/16/2024 | Pending sale | $450,000$224/sqft |
Source: | ||
| 7/21/2024 | Listed for sale | $450,000+2150%$224/sqft |
Source: Greater Chattanooga Realtors #1396034 Report a problem | ||
| 8/18/2023 | Sold | $20,000-16.7%$10/sqft |
Source: Public Record Report a problem | ||
Public tax history
| Year | Property taxes | Tax assessment |
|---|---|---|
| 2025 | $2,205 +136.1% | $100,750 +102% |
| 2024 | $934 +572.8% | $49,875 +1008.3% |
| 2023 | $139 +8.8% | $4,500 |
Find assessor info on the county website
Neighborhood: 37321
Nearby schools
GreatSchools rating
- 7/10Dayton City Elementary SchoolGrades: PK-8Distance: 0.7 mi
Schools provided by the listing agent
- Elementary: Dayton Elementary & Middle
- Middle: Dayton City Middle
- High: Rhea County High School
Source: Greater Chattanooga Realtors. This data may not be complete. We recommend contacting the local school district to confirm school assignments for this home.
Get pre-qualified for a loan
At Zillow Home Loans, we can pre-qualify you in as little as 5 minutes with no impact to your credit score.An equal housing lender. NMLS #10287.
Sell with ease on Zillow
Get a Zillow Showcase℠ listing at no additional cost and you could sell for —faster.
$446,500
2% more+$8,930
With Zillow Showcase(estimated)$455,430

