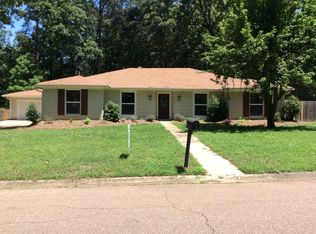Closed
Price Unknown
112 Redbud Trl, Brandon, MS 39047
3beds
1,950sqft
Residential, Single Family Residence
Built in 1984
0.47 Acres Lot
$269,300 Zestimate®
$--/sqft
$2,202 Estimated rent
Home value
$269,300
$245,000 - $296,000
$2,202/mo
Zestimate® history
Loading...
Owner options
Explore your selling options
What's special
You don't want to miss this beautifully updated 3 bed/2 bath home! With new wood floors, an open floor plan, and updates throughout, this one is a must-see! The spacious front porch leads to the foyer open to the living room with a vaulted ceiling, beautiful floor to ceiling brick fireplace, built-in display shelving, and open to the dining room. The kitchen is complete with a breakfast area, stainless appliances, and lots of cabinet storage space. The spacious primary suite features an updated bathroom with double vanities, walk-in shower, and huge walk-in closet. The two additional bedrooms are large with great closet storage space, and an updated guest bathroom near the living area. The huge fenced backyard and patio is great for entertaining! Long flat driveway for extra parking! Conveniently located near the Reservoir and close to restaurants, shopping, and more! Schedule an appointment for your private viewing today!
Zillow last checked: 8 hours ago
Listing updated: December 02, 2025 at 07:12am
Listed by:
Stephanie Kitchens 601-260-7385,
BHHS Gateway Real Estate
Bought with:
Shellye Barnes, B18989
Front Gate Realty LLC
Source: MLS United,MLS#: 4097652
Facts & features
Interior
Bedrooms & bathrooms
- Bedrooms: 3
- Bathrooms: 2
- Full bathrooms: 2
Heating
- Central, Fireplace(s)
Cooling
- Ceiling Fan(s), Central Air
Appliances
- Included: Dishwasher, Exhaust Fan, Free-Standing Electric Range, Microwave, Water Heater
Features
- Beamed Ceilings, Bookcases, Ceiling Fan(s), Crown Molding, Eat-in Kitchen, Recessed Lighting, Stone Counters, Vaulted Ceiling(s), Walk-In Closet(s)
- Flooring: Wood
- Has fireplace: Yes
- Fireplace features: Gas Starter, Living Room, Raised Hearth, Wood Burning
Interior area
- Total structure area: 1,950
- Total interior livable area: 1,950 sqft
Property
Parking
- Total spaces: 2
- Parking features: Carport, Paved
- Carport spaces: 2
Features
- Levels: One
- Stories: 1
- Patio & porch: Patio, Slab
- Exterior features: Rain Gutters
- Fencing: Back Yard,Wood
Lot
- Size: 0.47 Acres
- Features: Level
Details
- Parcel number: H12d00000100920
Construction
Type & style
- Home type: SingleFamily
- Architectural style: Traditional
- Property subtype: Residential, Single Family Residence
Materials
- Brick
- Foundation: Slab
- Roof: Architectural Shingles
Condition
- New construction: No
- Year built: 1984
Utilities & green energy
- Sewer: Public Sewer
- Water: Public
- Utilities for property: Cable Available, Electricity Connected, Natural Gas Connected
Community & neighborhood
Location
- Region: Brandon
- Subdivision: Pelahatchie Woods
Price history
| Date | Event | Price |
|---|---|---|
| 1/10/2025 | Sold | -- |
Source: MLS United #4097652 Report a problem | ||
| 12/12/2024 | Pending sale | $259,900$133/sqft |
Source: MLS United #4097652 Report a problem | ||
| 12/10/2024 | Price change | $259,900-3.7%$133/sqft |
Source: MLS United #4097652 Report a problem | ||
| 11/26/2024 | Listed for sale | $269,900+25.5%$138/sqft |
Source: MLS United #4097652 Report a problem | ||
| 8/12/2020 | Sold | -- |
Source: MLS United #18308001_1331701 Report a problem | ||
Public tax history
| Year | Property taxes | Tax assessment |
|---|---|---|
| 2024 | $1,450 +14.7% | $16,251 +11.9% |
| 2023 | $1,264 +1.8% | $14,523 |
| 2022 | $1,242 | $14,523 |
Find assessor info on the county website
Neighborhood: 39047
Nearby schools
GreatSchools rating
- 9/10Oakdale Elementary SchoolGrades: PK-5Distance: 2.6 mi
- 7/10Northwest Rankin Middle SchoolGrades: 6-8Distance: 1.4 mi
- 8/10Northwest Rankin High SchoolGrades: 9-12Distance: 1.2 mi
Schools provided by the listing agent
- Elementary: Oakdale
- Middle: Northwest Rankin Middle
- High: Northwest Rankin
Source: MLS United. This data may not be complete. We recommend contacting the local school district to confirm school assignments for this home.
