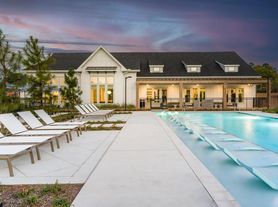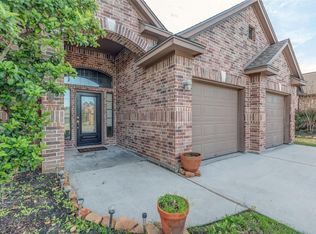**PHOTOS ARE REPRESENTATIVE OF FLOOR PLAN** Welcome to this beautiful 3-bedroom, 2.5 bath home in the highly sought-after community of The Woodlands Hills. Built in 2024, this home offers a bright and open floor plan with modern finishes throughout. The spacious kitchen features sleek cabinetry and plenty of counter space, opening to the living and dining areas for easy entertaining. Upstairs, you'll find well-sized bedrooms, including a private primary suite with double sinks and a walk-in closet. Additional highlights include energy-efficient construction, a covered patio, and a two-car attached garage. Step outside to enjoy all that The Woodlands Hills has to offer resort-style pools, fitness center, walking trails, clubhouse, and parks. Conveniently located near I-45, shopping, dining, and Lake Conroe.
Copyright notice - Data provided by HAR.com 2022 - All information provided should be independently verified.
House for rent
$2,250/mo
112 Red Cascade Ct, Willis, TX 77318
3beds
1,784sqft
Price may not include required fees and charges.
Singlefamily
Available now
-- Pets
Electric
In unit laundry
2 Attached garage spaces parking
Natural gas
What's special
Modern finishesTwo-car attached garageLiving and dining areasCovered patioSleek cabinetrySpacious kitchenWalk-in closet
- 31 days |
- -- |
- -- |
Travel times
Looking to buy when your lease ends?
Get a special Zillow offer on an account designed to grow your down payment. Save faster with up to a 6% match & an industry leading APY.
Offer exclusive to Foyer+; Terms apply. Details on landing page.
Facts & features
Interior
Bedrooms & bathrooms
- Bedrooms: 3
- Bathrooms: 3
- Full bathrooms: 2
- 1/2 bathrooms: 1
Rooms
- Room types: Family Room
Heating
- Natural Gas
Cooling
- Electric
Appliances
- Included: Dishwasher, Disposal, Dryer, Microwave, Oven, Range, Refrigerator, Washer
- Laundry: In Unit
Features
- 3 Bedrooms Up, All Bedrooms Up, Walk In Closet
- Flooring: Carpet, Tile
Interior area
- Total interior livable area: 1,784 sqft
Property
Parking
- Total spaces: 2
- Parking features: Attached, Covered
- Has attached garage: Yes
- Details: Contact manager
Features
- Stories: 2
- Exterior features: 0 Up To 1/4 Acre, 1 Living Area, 3 Bedrooms Up, All Bedrooms Up, Architecture Style: Contemporary/Modern, Attached, Back Yard, Cleared, Heating: Gas, Kitchen/Dining Combo, Living Area - 1st Floor, Loft, Lot Features: Back Yard, Cleared, Subdivided, 0 Up To 1/4 Acre, Patio/Deck, Sprinkler System, Subdivided, Utility Room, Walk In Closet
Details
- Parcel number: 92711701900
Construction
Type & style
- Home type: SingleFamily
- Property subtype: SingleFamily
Condition
- Year built: 2023
Community & HOA
Location
- Region: Willis
Financial & listing details
- Lease term: Long Term,12 Months
Price history
| Date | Event | Price |
|---|---|---|
| 9/18/2025 | Listed for rent | $2,250$1/sqft |
Source: | ||
| 10/3/2023 | Listing removed | -- |
Source: | ||
| 8/22/2023 | Pending sale | $295,765$166/sqft |
Source: | ||
| 8/7/2023 | Price change | $295,765-9.2%$166/sqft |
Source: | ||
| 7/28/2023 | Price change | $325,765+10.1%$183/sqft |
Source: | ||

