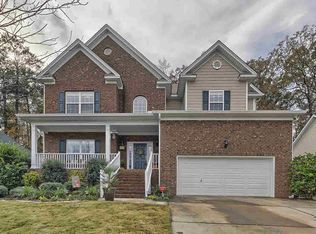Open flowing floor plan with large rooms and high ceilings. Extra touches like a Butler's pantry and a master suite on the main level make this a home you just gotta see inside! The large eating space in the kitchen makes for a great gathering place for friends and family. There is also a large bonus room that could easily be used as an office, media room, or game room. A large deck overlooks a private back yard and is perfect for grilling out or relaxing after a long day. And if you like to tinker, the crawl space has plenty of head room and could be setup for a small workshop. Want a pool but hate the maintenance... there is a community pool and clubhouse ready when you are! Great bones just needs a little tlc.
This property is off market, which means it's not currently listed for sale or rent on Zillow. This may be different from what's available on other websites or public sources.
