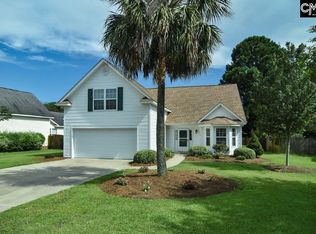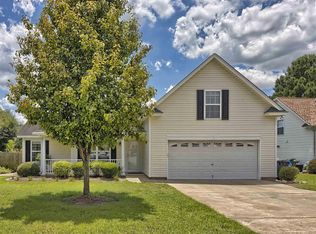Beautifully upgraded, move in ready 3 bedroom, 2.5 bath home! Entire home freshly painted, new carpets upstairs and down, new granite, new luxury vinyl flooring and new brushed aluminum fixtures in kitchen and all baths, new toilets in all baths. New roof 1 yr old. Front yard newly landscaped with lovely curb appeal. Fireplace in family room with sliding glass doors to a covered porch and fully fenced backyard for kids and pets. Eat-in kitchen with white cabinets, pantry and a cozy bay window. 3 bedrooms upstairs with a wonderful balcony to relax and enjoy the summer breeze. Master has vaulted ceiling, private bath with double vanities and spacious walk-in closet. This home is located in downtown Lexington, zoned for Lexington Elementary, Lexington Middle School and River Bluff High school and is walking distance to shopping and restaurants.
This property is off market, which means it's not currently listed for sale or rent on Zillow. This may be different from what's available on other websites or public sources.

