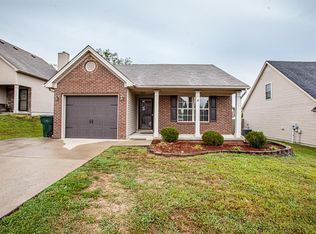Sold for $245,000
$245,000
112 Ransom Trce, Georgetown, KY 40324
3beds
1,268sqft
Single Family Residence
Built in 2003
5,793.48 Square Feet Lot
$279,300 Zestimate®
$193/sqft
$1,896 Estimated rent
Home value
$279,300
$265,000 - $293,000
$1,896/mo
Zestimate® history
Loading...
Owner options
Explore your selling options
What's special
Welcome to 112 Ransom Trace. Located in the Bradford Place neighborhood it offers an open floor plan, eat-in kitchen and soaring vaulted ceiling in great room and primary bedroom. Tons of improvements including new paint and luxury vinyl plank flooring throughout the main area. There's a New Kitchen Sink, New Faucet, Water Heater, and Microwave(2022). Enjoy the spacious fenced in yard with a storage shed that will convey. Conveniently located near Kroger, restaurants, shopping, hospital, banks and Toyota. Don't miss out; make this your new home!!! Call today for your private tour. This home is being sold As Is.
Zillow last checked: 8 hours ago
Listing updated: February 04, 2026 at 08:57am
Listed by:
Quanisha Gilmore 270-300-9951,
Commonwealth Real Estate Professionals
Bought with:
Paula Elder, 215084
The Brokerage
Source: Imagine MLS,MLS#: 23006325
Facts & features
Interior
Bedrooms & bathrooms
- Bedrooms: 3
- Bathrooms: 2
- Full bathrooms: 2
Heating
- Electric, Forced Air
Cooling
- Electric
Appliances
- Included: Disposal, Dishwasher, Microwave, Refrigerator, Range
- Laundry: Electric Dryer Hookup, Washer Hookup
Features
- Eat-in Kitchen, Walk-In Closet(s), Ceiling Fan(s)
- Flooring: Carpet, Laminate
- Windows: Blinds, Screens
- Has basement: No
- Has fireplace: No
Interior area
- Total structure area: 1,268
- Total interior livable area: 1,268 sqft
- Finished area above ground: 1,268
- Finished area below ground: 0
Property
Parking
- Total spaces: 1
- Parking features: Attached Garage, Driveway, Off Street, Garage Faces Front
- Garage spaces: 1
- Has uncovered spaces: Yes
Features
- Levels: One
- Fencing: Privacy,Wood
- Has view: Yes
- View description: Neighborhood
Lot
- Size: 5,793 sqft
Details
- Additional structures: Shed(s)
- Parcel number: 14120215.000
Construction
Type & style
- Home type: SingleFamily
- Architectural style: Ranch
- Property subtype: Single Family Residence
Materials
- Brick Veneer, Vinyl Siding
- Foundation: Slab
- Roof: Dimensional Style
Condition
- New construction: No
- Year built: 2003
Utilities & green energy
- Sewer: Public Sewer
- Water: Public
Community & neighborhood
Location
- Region: Georgetown
- Subdivision: Bradford Cottage
Price history
| Date | Event | Price |
|---|---|---|
| 5/16/2023 | Sold | $245,000-2%$193/sqft |
Source: | ||
| 4/14/2023 | Pending sale | $249,900$197/sqft |
Source: | ||
| 4/12/2023 | Listed for sale | $249,900+21.9%$197/sqft |
Source: | ||
| 1/11/2022 | Sold | $205,000+1%$162/sqft |
Source: | ||
| 1/6/2022 | Pending sale | $202,900$160/sqft |
Source: | ||
Public tax history
| Year | Property taxes | Tax assessment |
|---|---|---|
| 2023 | $1,859 +29.5% | $205,000 +23.9% |
| 2022 | $1,435 +44.2% | $165,400 +7.4% |
| 2021 | $995 +692.3% | $154,000 +22.6% |
Find assessor info on the county website
Neighborhood: 40324
Nearby schools
GreatSchools rating
- 4/10Southern Elementary SchoolGrades: K-5Distance: 1 mi
- 4/10Georgetown Middle SchoolGrades: 6-8Distance: 1.1 mi
- 6/10Scott County High SchoolGrades: 9-12Distance: 2.9 mi
Schools provided by the listing agent
- Elementary: Southern
- Middle: Georgetown
- High: Great Crossing
Source: Imagine MLS. This data may not be complete. We recommend contacting the local school district to confirm school assignments for this home.
Get pre-qualified for a loan
At Zillow Home Loans, we can pre-qualify you in as little as 5 minutes with no impact to your credit score.An equal housing lender. NMLS #10287.
