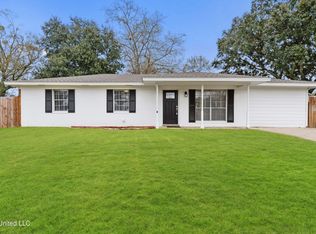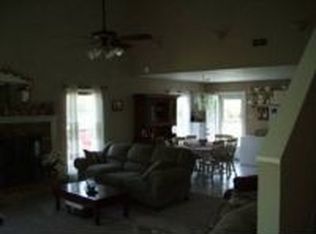Closed
Price Unknown
112 Ralph Dr, Gulfport, MS 39503
3beds
1,350sqft
Residential, Single Family Residence
Built in 1970
0.31 Acres Lot
$188,600 Zestimate®
$--/sqft
$1,377 Estimated rent
Home value
$188,600
$170,000 - $209,000
$1,377/mo
Zestimate® history
Loading...
Owner options
Explore your selling options
What's special
MECHANIC OR HANDYMAN'S DREAM HOME !
THIS HOME IS ONE OF A KIND. Located ON A DOUBLE FENCED LOT WITH ALMOST 1/3 OF AN ACRE (+/-). THERE IS A DOUBLE WORKSHOP MEASURING 920 SQ FT (PER SELLER) WITH ELECTRICAL INCLUDES 220 OUTLET AND HIGH VOLTAGE FOR WELDING OR COMPRESSOR) , GREAT FOR STORING YOUR TOYS OR FOR WORKING ON CARS, AND A PAVED DRIVEWAY FOR ADDITIONAL PARKING FROM KLEIN RD. DRIVEWAY/GARAGE. This home has so much to offer it's ''NEW FAMILY''. Nice sized rooms. OPEN FLOOR PLAN WITH 2 LIVING AREAS, FRESHLY PAINTED WALLS THROUGHOUT, NEW FLOORING IN LIVING AREAS (NO CARPET),TILE, UPDATED WINDOWS, NEWER METAL ROOF (2020) NEWER HVAC, GAS WATER HEATER , FURNACE, AND STOVE. CEILING FANS THROUGHOUT, NICE SIZED KITCHEN WITH PINE CABINETS FOR LOTS OF STORAGE, GAS STOVE, DISPOSAL (1 YEAR OLD) , DISHWASHER, THE MASTER BEDROOM INCLUDES A NICE SIZED CLOSET, AND MASTER BATHROOM WITH SHOWER/ NEW VENT WITH LIGHT. ALL rooms are nice sized with bigger closets. SIMPLISAFE SYSTEM /RING DOORBELL REMAINS WITH THE HOME THAT INCLUDES: 3 CAMERAS, SENSOR, EXTERIOR HAS FLOOD LIGHTS WITH MOTION SENSORS. THIS HOME ALSO COMES WITH WASHER (3 YEARS OLD) AND DRYER. THERE'S ALSO A GREENHOUSE FOR THOSE WITH A GREEN THUMB. LOTS OF ROOM TO PLAY IN THE BACKYARD OR FOR FIDO. CENTRALLY LOCATED TO HIGHWAY 49, I10, SIGNING RIVER AND OSCHNER MEDICAL CENTER , SHOPPING, RESTAURANTS AND ENTERTAINMENT. THIS HOME HAS BEEN VIRTUALLY STAGED TO GIVE DECORATING IDEAS ONLY.
Zillow last checked: 8 hours ago
Listing updated: May 28, 2025 at 07:17am
Listed by:
Charlotte Distefano 228-806-1425,
Weichert Realtors-Gulf Properties
Bought with:
Charlotte Distefano, S52193
Weichert Realtors-Gulf Properties
Source: MLS United,MLS#: 4109235
Facts & features
Interior
Bedrooms & bathrooms
- Bedrooms: 3
- Bathrooms: 2
- Full bathrooms: 2
Heating
- Natural Gas
Cooling
- Ceiling Fan(s), Central Air, Electric
Appliances
- Included: Dishwasher, Disposal, Refrigerator, Washer/Dryer, Water Heater
Features
- Has fireplace: No
Interior area
- Total structure area: 1,350
- Total interior livable area: 1,350 sqft
Property
Parking
- Total spaces: 6
- Parking features: Concrete, Garage Door Opener, Garage Faces Rear, Direct Access
- Garage spaces: 2
- Carport spaces: 1
- Covered spaces: 3
Features
- Levels: One
- Stories: 1
- Patio & porch: Front Porch, Patio
- Exterior features: See Remarks
- Fencing: Chain Link,Privacy
Lot
- Size: 0.31 Acres
- Dimensions: 71 x 210 x 60 x 105 x 12 x 105
Details
- Additional structures: Greenhouse, Workshop
- Parcel number: 0808o02099.000
Construction
Type & style
- Home type: SingleFamily
- Property subtype: Residential, Single Family Residence
Materials
- Brick
- Foundation: Slab
- Roof: Metal
Condition
- New construction: No
- Year built: 1970
Utilities & green energy
- Sewer: Private Sewer
- Water: Public
- Utilities for property: Cable Available, Electricity Connected, Natural Gas Connected, Phone Available, Sewer Connected, Water Connected
Community & neighborhood
Community
- Community features: Street Lights
Location
- Region: Gulfport
- Subdivision: Bel-Aire
Price history
| Date | Event | Price |
|---|---|---|
| 5/27/2025 | Sold | -- |
Source: MLS United #4109235 Report a problem | ||
| 4/19/2025 | Pending sale | $185,000$137/sqft |
Source: MLS United #4109235 Report a problem | ||
| 4/14/2025 | Price change | $185,000-5.9%$137/sqft |
Source: MLS United #4109235 Report a problem | ||
| 4/7/2025 | Listed for sale | $196,500+51.2%$146/sqft |
Source: MLS United #4109235 Report a problem | ||
| 7/6/2021 | Sold | -- |
Source: MLS United #3375198 Report a problem | ||
Public tax history
| Year | Property taxes | Tax assessment |
|---|---|---|
| 2024 | $1,124 -10.9% | $9,448 -10.4% |
| 2023 | $1,261 -0.6% | $10,550 |
| 2022 | $1,269 +123.8% | $10,550 -85% |
Find assessor info on the county website
Neighborhood: 39503
Nearby schools
GreatSchools rating
- 4/10Bel Aire Elementary SchoolGrades: K-6Distance: 0.3 mi
- NANorth Gulfport Middle SchoolGrades: 7-8Distance: 2.7 mi
- 7/10Harrison Central High SchoolGrades: 9-12Distance: 5.1 mi
Sell for more on Zillow
Get a free Zillow Showcase℠ listing and you could sell for .
$188,600
2% more+ $3,772
With Zillow Showcase(estimated)
$192,372
