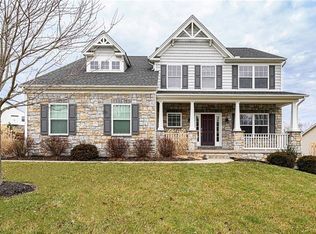Sold for $670,000
$670,000
112 Raintree Ln, Sewickley, PA 15143
5beds
3,575sqft
Single Family Residence
Built in 2014
0.49 Acres Lot
$727,300 Zestimate®
$187/sqft
$4,339 Estimated rent
Home value
$727,300
$691,000 - $764,000
$4,339/mo
Zestimate® history
Loading...
Owner options
Explore your selling options
What's special
Welcome to your dream home! This beautiful 9 year old S&A built home, nestled on a cul-de-sac, offers the perfect blend of modern amenities and comfort. Inside, light floods the open floor plan through walls of windows. The main level seamlessly connects the living room, dining area, kitchen and family room, making it an ideal space for entertaining. The kitchen features sleek countertops, stainless steel appliances, and ample storage space for all your cooking essentials. With five spacious bedrooms, there's room for everyone to have their own cozy retreat. The finished walk-out lower level can serve as a home gym, a game room, or even a home theater. The large deck and backyard are perfect for outdoor activities and gatherings. Located in close proximity to the Village of Sewickley, downtown Pittsburgh, and the airport, you'll have easy access to a wide range of amenities and entertainment. Don't miss the opportunity to make this incredible property your forever home.
Zillow last checked: 8 hours ago
Listing updated: January 12, 2024 at 02:12pm
Listed by:
Kathleen Barge 412-471-4900,
PIATT SOTHEBY'S INTERNATIONAL REALTY
Bought with:
Tanner Hall
LIFESPACE REAL ESTATE
Source: WPMLS,MLS#: 1607726 Originating MLS: West Penn Multi-List
Originating MLS: West Penn Multi-List
Facts & features
Interior
Bedrooms & bathrooms
- Bedrooms: 5
- Bathrooms: 4
- Full bathrooms: 3
- 1/2 bathrooms: 1
Primary bedroom
- Level: Upper
- Dimensions: 16x15
Bedroom 2
- Level: Upper
- Dimensions: 11x15
Bedroom 3
- Level: Upper
- Dimensions: 11x12
Bedroom 4
- Level: Upper
- Dimensions: 10x12
Bedroom 5
- Level: Lower
- Dimensions: 11x10
Dining room
- Level: Main
- Dimensions: 11x15
Entry foyer
- Level: Main
- Dimensions: 10x13
Family room
- Level: Main
- Dimensions: 12x15
Game room
- Level: Lower
- Dimensions: 24x42
Kitchen
- Level: Main
- Dimensions: 22x17
Laundry
- Level: Main
- Dimensions: 6x20
Living room
- Level: Main
- Dimensions: 14x20
Heating
- Forced Air, Gas
Cooling
- Electric
Appliances
- Included: Some Gas Appliances, Dryer, Dishwasher, Disposal, Microwave, Refrigerator, Stove, Washer
Features
- Kitchen Island, Pantry
- Flooring: Ceramic Tile, Hardwood, Other
- Basement: Finished,Walk-Out Access
Interior area
- Total structure area: 3,575
- Total interior livable area: 3,575 sqft
Property
Parking
- Total spaces: 2
- Parking features: Attached, Garage, Garage Door Opener
- Has attached garage: Yes
Features
- Levels: Two
- Stories: 2
- Pool features: None
Lot
- Size: 0.49 Acres
- Dimensions: 17 x 17 x 25 x 146 x 212 x 36 x
Details
- Parcel number: 0820S00070000000
Construction
Type & style
- Home type: SingleFamily
- Architectural style: French Provincial,Two Story
- Property subtype: Single Family Residence
Materials
- Stone, Vinyl Siding
- Roof: Asphalt
Condition
- Resale
- Year built: 2014
Details
- Warranty included: Yes
Utilities & green energy
- Sewer: Public Sewer
- Water: Public
Community & neighborhood
Location
- Region: Sewickley
- Subdivision: The Woods of Sewickley Hills
HOA & financial
HOA
- Has HOA: Yes
- HOA fee: $350 annually
Price history
| Date | Event | Price |
|---|---|---|
| 1/12/2024 | Sold | $670,000+1.7%$187/sqft |
Source: | ||
| 11/24/2023 | Contingent | $659,000$184/sqft |
Source: | ||
| 11/3/2023 | Listed for sale | $659,000$184/sqft |
Source: | ||
| 10/25/2023 | Contingent | $659,000$184/sqft |
Source: | ||
| 8/31/2023 | Listed for sale | $659,000$184/sqft |
Source: | ||
Public tax history
| Year | Property taxes | Tax assessment |
|---|---|---|
| 2025 | $12,892 +12.5% | $424,400 +4.4% |
| 2024 | $11,460 +496.1% | $406,400 |
| 2023 | $1,922 | $406,400 |
Find assessor info on the county website
Neighborhood: Sewickley Hills
Nearby schools
GreatSchools rating
- 7/10Edgeworth Elementary SchoolGrades: K-5Distance: 4.1 mi
- 7/10Quaker Valley Middle SchoolGrades: 6-8Distance: 4.1 mi
- 9/10Quaker Valley High SchoolGrades: 9-12Distance: 4.5 mi
Schools provided by the listing agent
- District: Quaker Valley
Source: WPMLS. This data may not be complete. We recommend contacting the local school district to confirm school assignments for this home.
Get pre-qualified for a loan
At Zillow Home Loans, we can pre-qualify you in as little as 5 minutes with no impact to your credit score.An equal housing lender. NMLS #10287.
