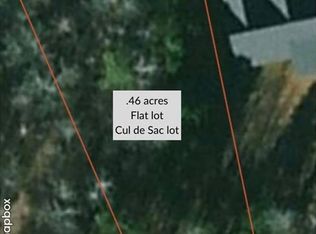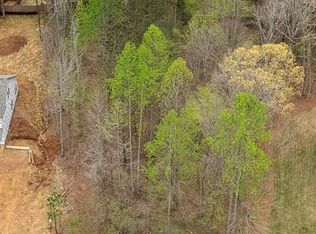Closed
$480,000
112 Radian Ct, Dallas, GA 30132
4beds
3,140sqft
Single Family Residence, Residential
Built in 2023
0.46 Acres Lot
$483,300 Zestimate®
$153/sqft
$2,762 Estimated rent
Home value
$483,300
$435,000 - $536,000
$2,762/mo
Zestimate® history
Loading...
Owner options
Explore your selling options
What's special
Modern New Construction Ranch in Peaceful Paulding County Cul-de-Sac ***MOVE-IN READY & MOTIVATED SELLER! *** Welcome to 112 Radian Court — a brand-new 3-bedroom, 2-bathroom ranch home perfectly situated at the end of a quiet cul-de-sac in charming Dallas, Georgia. Built in 2025, this thoughtfully designed home offers comfort, style, and efficiency—all in a serene neighborhood with no HOA restrictions. Step inside to discover a light-filled, open-concept layout with soaring ceilings and luxury vinyl plank flooring throughout. The modern kitchen features a spacious island, quartz countertops, stainless steel appliances, and sleek finishes—ideal for cooking, hosting, or simply enjoying everyday life in style. The layout flows seamlessly into the dining and living areas, making it perfect for entertaining or relaxing with family. The bathrooms are designed with custom tile, matte black fixtures, and contemporary design elements that bring a touch of luxury to your daily routine. With three well-sized bedrooms and a smart, one-level floorplan, this home delivers ease of living for all life stages. Outside, enjoy the privacy of a cul-de-sac lot with a generous yard that’s ready for your personal touch. Whether you envision a garden, firepit, or play space, the possibilities are wide open—and with no HOA, you have the freedom to create what works for you. Why You’ll Love the Location: Tucked away in a quiet, well-maintained community, yet conveniently close to all that Paulding County has to offer. You're just minutes from shopping and dining in downtown Dallas and Hiram, with quick access to Hwy 120 and Hwy 278 for commuting. Families will appreciate the proximity to top-rated schools including Poole Elementary, Herschel Jones Middle, and Paulding County High. SELLER IS HIGHLY MOTIVATED AND OFFERING CONCESSIONS, including closing cost assistance, rate buy-down options, and pricing flexibility for strong offers. This is your chance to secure a quality new home in a desirable and growing location—without the wait. Key Features: • 2025 new construction • Open-concept, one-level living • Quartz countertops and luxury vinyl flooring • Designer kitchen with island and stainless steel appliances • Spa-inspired bathrooms with black fixtures and custom tile • Quiet cul-de-sac lot with no HOA • Convenient to top schools, shops, parks, and commuter routes Don’t miss this incredible opportunity to own a move-in ready home with upscale finishes, flexible terms, and a fantastic location. Schedule your showing today and discover everything 112 Radian Court has to offer.
Zillow last checked: 8 hours ago
Listing updated: July 28, 2025 at 10:55pm
Listing Provided by:
Valeska Moraes,
EXP Realty, LLC.
Bought with:
TANYA L ESS YOUNG, 244120
RE/MAX Pure
Source: FMLS GA,MLS#: 7587844
Facts & features
Interior
Bedrooms & bathrooms
- Bedrooms: 4
- Bathrooms: 4
- Full bathrooms: 3
- 1/2 bathrooms: 1
- Main level bathrooms: 2
- Main level bedrooms: 1
Primary bedroom
- Features: Master on Main, Oversized Master
- Level: Master on Main, Oversized Master
Bedroom
- Features: Master on Main, Oversized Master
Primary bathroom
- Features: Double Shower, Double Vanity, Separate Tub/Shower, Tub/Shower Combo
Dining room
- Features: Open Concept
Kitchen
- Features: Cabinets White, Keeping Room, Kitchen Island, Pantry, Pantry Walk-In, Solid Surface Counters
Heating
- Baseboard, Electric, Hot Water
Cooling
- Ceiling Fan(s), Central Air, Electric, Window Unit(s)
Appliances
- Included: Dishwasher, Disposal, Electric Range, Electric Water Heater, Range Hood
- Laundry: Common Area, Laundry Closet, Sink
Features
- Double Vanity, Entrance Foyer, High Ceilings 9 ft Main, Walk-In Closet(s)
- Flooring: Ceramic Tile, Laminate, Tile
- Basement: None
- Attic: Permanent Stairs
- Has fireplace: No
- Fireplace features: None
- Common walls with other units/homes: No Common Walls
Interior area
- Total structure area: 3,140
- Total interior livable area: 3,140 sqft
Property
Parking
- Total spaces: 1
- Parking features: Driveway, Garage, Garage Door Opener, Garage Faces Front
- Garage spaces: 1
- Has uncovered spaces: Yes
Accessibility
- Accessibility features: Accessible Bedroom, Accessible Doors, Accessible Full Bath, Accessible Hallway(s), Accessible Kitchen, Accessible Washer/Dryer
Features
- Levels: Two
- Stories: 2
- Patio & porch: Front Porch, Patio
- Exterior features: Private Yard
- Pool features: None
- Spa features: None
- Fencing: None
- Has view: Yes
- View description: Neighborhood, Trees/Woods, Other
- Waterfront features: None
- Body of water: None
Lot
- Size: 0.46 Acres
- Features: Back Yard, Front Yard
Details
- Additional structures: None
- Parcel number: 062532
- Other equipment: None
- Horse amenities: None
Construction
Type & style
- Home type: SingleFamily
- Architectural style: Traditional
- Property subtype: Single Family Residence, Residential
Materials
- Cement Siding, Concrete, Frame
- Foundation: Slab
- Roof: Shingle
Condition
- New Construction
- New construction: Yes
- Year built: 2023
Utilities & green energy
- Electric: Other
- Sewer: Septic Tank
- Water: Public
- Utilities for property: Electricity Available, Sewer Available, Underground Utilities, Water Available
Green energy
- Energy efficient items: None
- Energy generation: None
Community & neighborhood
Security
- Security features: Smoke Detector(s)
Community
- Community features: None
Location
- Region: Dallas
- Subdivision: Pointe North Ph 1
HOA & financial
HOA
- Has HOA: No
Other
Other facts
- Road surface type: Asphalt
Price history
| Date | Event | Price |
|---|---|---|
| 7/23/2025 | Sold | $480,000-2%$153/sqft |
Source: | ||
| 6/30/2025 | Pending sale | $489,900$156/sqft |
Source: | ||
| 5/29/2025 | Listed for sale | $489,900+599.9%$156/sqft |
Source: | ||
| 7/16/2024 | Sold | $70,000-4.1%$22/sqft |
Source: Public Record | ||
| 6/20/2024 | Pending sale | $73,000-86.1%$23/sqft |
Source: | ||
Public tax history
| Year | Property taxes | Tax assessment |
|---|---|---|
| 2025 | $299 -2% | $12,000 |
| 2024 | $305 -2.6% | $12,000 |
| 2023 | $313 -10.3% | $12,000 |
Find assessor info on the county website
Neighborhood: 30132
Nearby schools
GreatSchools rating
- 4/10Northside Elementary SchoolGrades: PK-5Distance: 3 mi
- 6/10Lena Mae Moses Middle SchoolGrades: 6-8Distance: 4.5 mi
- 7/10North Paulding High SchoolGrades: 9-12Distance: 7.5 mi
Schools provided by the listing agent
- Elementary: Northside - Paulding
- Middle: Herschel Jones
- High: Paulding County
Source: FMLS GA. This data may not be complete. We recommend contacting the local school district to confirm school assignments for this home.
Get a cash offer in 3 minutes
Find out how much your home could sell for in as little as 3 minutes with a no-obligation cash offer.
Estimated market value
$483,300
Get a cash offer in 3 minutes
Find out how much your home could sell for in as little as 3 minutes with a no-obligation cash offer.
Estimated market value
$483,300

