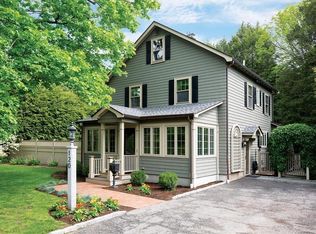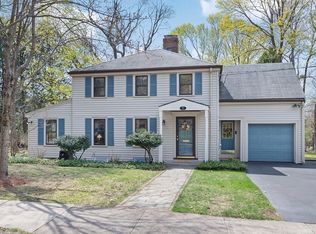Welcome to the Neighborhood. This Gorgeous 2011 Colonial home has a southern exposure with plenty of natural sunlight drenching the entire living area, let the picture speak for itself. This home offers Multi-zone Central air, 2 Car Garage, Stainless Steel Appliances, Oversize kitchen island with granite counter top, Modern open concept layout with kitchen that flows through dinning area, and living area with double French doors for added privacy if needed. Basement is partially finished with a 3/4 bath and marble tile flooring tastefully installed. Total of 4 bedrooms on the 2nd level, recess lightings and gleaming hardwood floors through out this home. According to National Grid, Gas lines are available on the streets for easy oil to gas conversions.
This property is off market, which means it's not currently listed for sale or rent on Zillow. This may be different from what's available on other websites or public sources.

