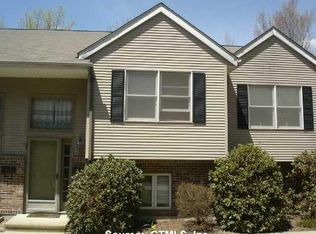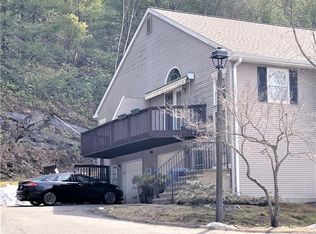You will get a sense of the spaciousness of this open concept unit the minute you walk in. Very large dining room opens into great living room with sliders to your private deck overlooking the woods. The kitchen has space for eating, plenty of counter tops and a large window for a bright feel. Upstairs has 3 bedrooms. Large master with plenty of closet space and two more ample sized bedrooms and full bath. On the lower level there is a very nice family room with a fireplace and a walk out with sliders to a lower level outside area. There is also a large laundry room and a separate room for storage or whatever you need. All has been freshly painted. There is also a detached garage.
This property is off market, which means it's not currently listed for sale or rent on Zillow. This may be different from what's available on other websites or public sources.

