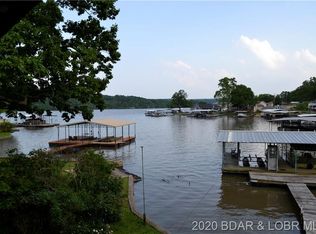Dive into a lakeside paradise with this captivating 5-bedroom, 4-bathroom retreat that embodies the spirit of the water. Welcoming you with a wrap-around back porch, this home offers uninterrupted views of the shimmering lake that stretch as far as the eye can see. The magic of the water is mirrored in your very own private pond, nestled within 10 acres of lush wooded landscape. As you explore the wooded wonderland, you'll uncover nature's hidden treasures with each step. Make your way to your personal dock equipped with 2 boat lifts, a jet ski lift, and a swim platform. Whether you're casting a line, launching a kayak, or simply savoring the gentle lull of the waves, your 110 feet of lake access provides an aquatic playground at your doorstep. Indoors, you will find 3500 square feet of rustic charm with exposed wood, rock, large vaulted ceilings and a cozy fireplaces that melds seamlessly with the allure of the lake. Making your way downstairs, you will find a walk out level basement with 2100 square feet of space that is framed out for 2 bedrooms connected with a jack and jill bathroom, a second master bedroom with a bathroom and walk in closet, and an area for a third bathroom along with a washer and dryer. Every room becomes a portal to the water's edge, inviting you to revel in the enchanting panorama. Topping it all off, this house is equipped with ICF (Insulated Concrete Foam) Constructed making the house GeoThermal and energy efficient!! This isn't just a house; it's an immersion into the lake lifestyle you've always craved. Answer the call of the lakefront, where memories are made and water's rhythm becomes your heartbeat. Your fully furnished dreamy lakeside haven is waiting, ready to embrace you with wonderful views and memories to come!
This property is off market, which means it's not currently listed for sale or rent on Zillow. This may be different from what's available on other websites or public sources.
