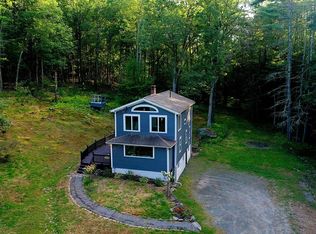Sold for $365,000 on 05/19/25
$365,000
112 Proctor Road, Eldred, NY 12732
5beds
2,088sqft
Single Family Residence, Residential
Built in 1961
5.5 Acres Lot
$367,400 Zestimate®
$175/sqft
$3,757 Estimated rent
Home value
$367,400
$246,000 - $551,000
$3,757/mo
Zestimate® history
Loading...
Owner options
Explore your selling options
What's special
Discover the perfect blend of space and functionality in this 2088 square foot split-level home, nestled on a generously sized 5.5 acre lot. Boasting four bedrooms and three bathrooms, this home offers plenty of living space for comfortable living. An open floor plan blends the living room, dining area and kitchen together seemlessly. The master bedroom offers a large walk in closet and ensuite powder room. The lower split level provides a practical separate living space, ideal for guests or an in-law suite, offering privacy and convenience. Leased solar panels contribute to significant energy cost savings, enhancing the home's practicality and efficiency. An attached oversized 1-car garage and a 2-car detached garage provide ample space for vehicles, storage, or a workshop, catering to the needs of automotive enthusiasts or those in need of extra storage. Conveniently located just minutes from the towns of Eldred and Barryville, this home offers easy access to grocery stores, eateries, and a plethora of outdoor activities, making it the perfect retreat for those seeking both convenience and serenity. All information deemed accurate but not guaranteed, all information contained herein should be independently verified. Additional Information: HeatingFuel:Oil Above Ground,ParkingFeatures:1 Car Attached,2 Car Attached,
Zillow last checked: 8 hours ago
Listing updated: May 20, 2025 at 05:07am
Listed by:
Corey Gardner 845-772-0546,
K. Fortuna Realty, Inc. 845-632-3492
Bought with:
Nicole McGowan, 10401391298
Keller Williams Hudson Valley
Source: OneKey® MLS,MLS#: H6301388
Facts & features
Interior
Bedrooms & bathrooms
- Bedrooms: 5
- Bathrooms: 3
- Full bathrooms: 1
- 1/2 bathrooms: 2
Heating
- Baseboard, Oil
Cooling
- None
Appliances
- Included: Oil Water Heater
Features
- Chefs Kitchen, Eat-in Kitchen, Open Kitchen
- Flooring: Hardwood
- Windows: Oversized Windows
- Basement: Partially Finished,Partial
- Attic: See Remarks
Interior area
- Total structure area: 2,088
- Total interior livable area: 2,088 sqft
Property
Parking
- Total spaces: 3
- Parking features: Attached
Features
- Levels: Multi/Split
Lot
- Size: 5.50 Acres
- Features: Near School, Near Shops
Details
- Additional structures: Workshop
- Parcel number: 340001400001012000
Construction
Type & style
- Home type: SingleFamily
- Property subtype: Single Family Residence, Residential
Materials
- Other, Vinyl Siding
- Foundation: Other
Condition
- Year built: 1961
Utilities & green energy
- Sewer: Septic Tank
- Utilities for property: See Remarks
Green energy
- Energy generation: Solar
Community & neighborhood
Location
- Region: Eldred
Other
Other facts
- Listing agreement: Exclusive Right To Sell
Price history
| Date | Event | Price |
|---|---|---|
| 5/19/2025 | Sold | $365,000-3.9%$175/sqft |
Source: | ||
| 3/28/2025 | Pending sale | $379,999$182/sqft |
Source: | ||
| 3/3/2025 | Price change | $379,999-1.3%$182/sqft |
Source: | ||
| 9/5/2024 | Price change | $384,999-3.8%$184/sqft |
Source: | ||
| 4/17/2024 | Listed for sale | $399,999-13%$192/sqft |
Source: | ||
Public tax history
| Year | Property taxes | Tax assessment |
|---|---|---|
| 2024 | -- | $226,500 |
| 2023 | -- | $226,500 |
| 2022 | -- | $226,500 -16.9% |
Find assessor info on the county website
Neighborhood: 12732
Nearby schools
GreatSchools rating
- 6/10George Ross Mackenzie Elementary SchoolGrades: PK-6Distance: 3.4 mi
- 3/10Eldred Junior Senior High SchoolGrades: 7-12Distance: 1.3 mi
Schools provided by the listing agent
- Elementary: George Ross Mackenzie Elem Sch
- Middle: Eldred Junior-Senior High School
- High: Eldred Junior-Senior High School
Source: OneKey® MLS. This data may not be complete. We recommend contacting the local school district to confirm school assignments for this home.
