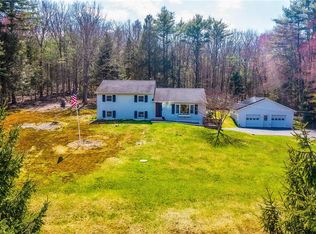This stately, beautifully renovated raised ranch home sets on 5 wooded acres. The brand new kitchen is a cook s dream, with gorgeous appliances and a breakfast bar for additional seating. There is a very nice bay window in the dining area and open living room with gleaming hard wood floors. Three bedrooms and a remodeled full bathroom are on the upper level, plus the master bedroom has its own half bath. The lower level has two more bedrooms, a den with kitchenette, and a half bath with hook up for washer and dryer. There is a one car attached garage and walkout basement. The yard is immaculately maintained. The detached, over-sized garage has room for two cars plus a work shop. This is the perfect home for a growing family, a home office, or even a weekend getaway. Call for appointment today!
This property is off market, which means it's not currently listed for sale or rent on Zillow. This may be different from what's available on other websites or public sources.
