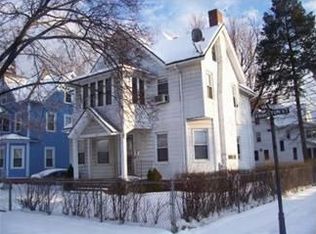Sold for $277,500
$277,500
112 Princeton St, Springfield, MA 01109
6beds
2,326sqft
Single Family Residence
Built in 1887
6,312 Square Feet Lot
$327,700 Zestimate®
$119/sqft
$2,763 Estimated rent
Home value
$327,700
$311,000 - $344,000
$2,763/mo
Zestimate® history
Loading...
Owner options
Explore your selling options
What's special
Recently renovated from top to bottom! Newer roof and siding, and refinished hardwood flooring in the living room, family room, dining room, and entry hall. Updated kitchen with a gas range and stainless steel refrigerator. Up the first set of stairs you will find four bedrooms, one with private access to a balcony overlooking the Miriam Webster House and another that has a fireplace. The third floor features a bonus area and two oversized rooms! So many details to see, take a tour before it is gone.
Zillow last checked: 8 hours ago
Listing updated: May 20, 2023 at 04:38pm
Listed by:
Jan McCoy 413-308-0588,
Berkshire Hathaway HomeServices Realty Professionals 413-596-6711
Bought with:
Omar Argueta
Berkshire Hathaway HomeServices Realty Professionals
Source: MLS PIN,MLS#: 73080221
Facts & features
Interior
Bedrooms & bathrooms
- Bedrooms: 6
- Bathrooms: 2
- Full bathrooms: 2
Primary bedroom
- Features: Closet, Flooring - Wall to Wall Carpet
- Level: Second
Bedroom 2
- Features: Closet, Flooring - Wall to Wall Carpet, Balcony / Deck
- Level: Second
Bedroom 3
- Features: Flooring - Wall to Wall Carpet
- Level: Second
Bedroom 4
- Features: Flooring - Wall to Wall Carpet
- Level: Second
Bedroom 5
- Features: Flooring - Wall to Wall Carpet
- Level: Third
Bathroom 1
- Features: Bathroom - Full
- Level: First
Bathroom 2
- Features: Bathroom - Full
- Level: Second
Dining room
- Features: Closet/Cabinets - Custom Built, Flooring - Hardwood, Archway
- Level: First
Family room
- Features: Flooring - Hardwood, Archway
- Level: First
Kitchen
- Features: Dryer Hookup - Electric, Exterior Access, Remodeled, Stainless Steel Appliances, Washer Hookup, Gas Stove
- Level: First
Living room
- Features: Pocket Door
- Level: First
Heating
- Forced Air, Electric Baseboard, Natural Gas, Electric
Cooling
- Window Unit(s)
Appliances
- Included: Gas Water Heater, Range, Refrigerator, Range Hood
- Laundry: Main Level, First Floor, Electric Dryer Hookup, Washer Hookup
Features
- Bedroom, Bonus Room, Walk-up Attic
- Flooring: Wood, Carpet, Flooring - Wall to Wall Carpet
- Windows: Insulated Windows
- Basement: Full
- Number of fireplaces: 2
- Fireplace features: Living Room, Master Bedroom
Interior area
- Total structure area: 2,326
- Total interior livable area: 2,326 sqft
Property
Parking
- Total spaces: 2
- Parking features: Off Street
- Uncovered spaces: 2
Features
- Patio & porch: Porch
- Exterior features: Porch, Balcony
Lot
- Size: 6,312 sqft
- Features: Level
Details
- Parcel number: S:09935 P:0020,2602566
- Zoning: R1
Construction
Type & style
- Home type: SingleFamily
- Architectural style: Antique
- Property subtype: Single Family Residence
Materials
- Frame
- Foundation: Brick/Mortar
- Roof: Shingle
Condition
- Year built: 1887
Utilities & green energy
- Sewer: Public Sewer
- Water: Public
- Utilities for property: for Gas Range, for Electric Dryer, Washer Hookup
Community & neighborhood
Security
- Security features: Security System
Community
- Community features: Public Transportation, Medical Facility, Highway Access, Public School
Location
- Region: Springfield
Price history
| Date | Event | Price |
|---|---|---|
| 5/21/2025 | Listing removed | $339,000$146/sqft |
Source: MLS PIN #73358854 Report a problem | ||
| 4/11/2025 | Listed for sale | $339,000+22.2%$146/sqft |
Source: MLS PIN #73358854 Report a problem | ||
| 5/19/2023 | Sold | $277,500-4.6%$119/sqft |
Source: MLS PIN #73080221 Report a problem | ||
| 4/21/2023 | Pending sale | $291,000$125/sqft |
Source: BHHS broker feed #73080221 Report a problem | ||
| 4/4/2023 | Price change | $291,000-3%$125/sqft |
Source: MLS PIN #73080221 Report a problem | ||
Public tax history
| Year | Property taxes | Tax assessment |
|---|---|---|
| 2025 | $4,219 +3.4% | $269,100 +5.9% |
| 2024 | $4,082 -7.4% | $254,200 -1.7% |
| 2023 | $4,409 +44.6% | $258,600 +59.6% |
Find assessor info on the county website
Neighborhood: McKnight
Nearby schools
GreatSchools rating
- 7/10Alfred G Zanetti SchoolGrades: PK-8Distance: 1 mi
- 2/10High School Of CommerceGrades: 9-12Distance: 1 mi
- 3/10STEM Middle AcademyGrades: 6-8Distance: 0.9 mi
Get pre-qualified for a loan
At Zillow Home Loans, we can pre-qualify you in as little as 5 minutes with no impact to your credit score.An equal housing lender. NMLS #10287.
Sell with ease on Zillow
Get a Zillow Showcase℠ listing at no additional cost and you could sell for —faster.
$327,700
2% more+$6,554
With Zillow Showcase(estimated)$334,254
