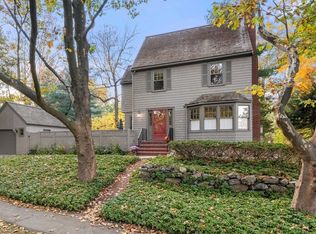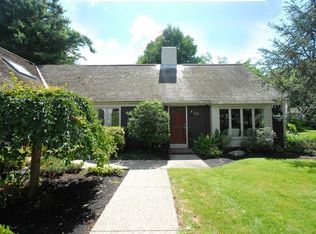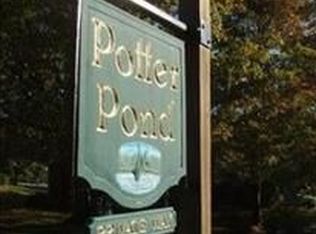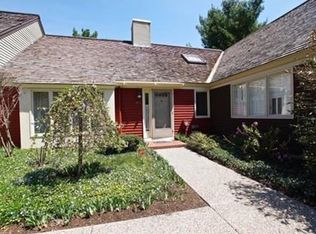Lovely, private end-unit at Potter Pond. Updated spaces and an open floor plan offer plenty of sunshine and versatility. The moment you walk in you are greeted by gleaming newly hardwood floors in the living room leading you through French doors to the three season room perfect for viewing the changing seasons and Private back yard with garden. The new updated kitchen has stainless steel appliances, granite counter tops, and great quality new cabinets. The 1st floors offers a new kitchen, open dining room & living room, 4 season sun room, 2 bedrooms and an updated bathroom, and in unit laundry room. Upstairs you will discover a private lofted 3rd bedroom skylights & another full bath. Central AC, 1 car attached garage, and 1 car parking. Well managed community and Meticulously maintained grounds, tennis courts, walking trails and ease of living await you in this lovely find.
This property is off market, which means it's not currently listed for sale or rent on Zillow. This may be different from what's available on other websites or public sources.



