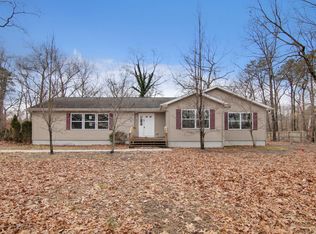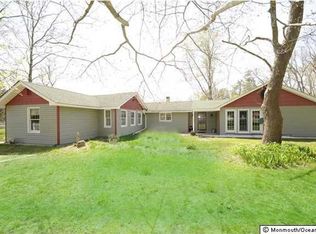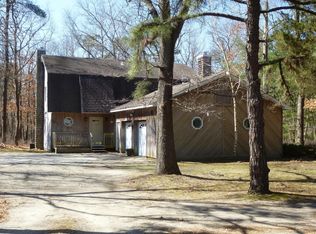Sold for $775,000 on 06/27/24
$775,000
112 Porter Road, Howell, NJ 07731
3beds
1,756sqft
Single Family Residence
Built in 1970
3.85 Acres Lot
$-- Zestimate®
$441/sqft
$3,417 Estimated rent
Home value
Not available
Estimated sales range
Not available
$3,417/mo
Zestimate® history
Loading...
Owner options
Explore your selling options
What's special
WELCOME HOME to this almost 4 acre horse farm in ARE-2 Zone. Home features a large circular driveway leading up to a 1,756 sq ft main Ranch House. The house has 3 BR, 2 BA, a large eat in kitchen, formal dining room, living room with fireplace and decorative molding throughout. The full, partially finished basement spans the entire footprint of the home, with three addition rec rooms. The garage currently houses a separate office/utility room and additional space for parking. Inground pool with patio, deck, tiki bar overlooking apprx. 40 ft X 60 ft barn w/ water & electric, 5 stalls, dedicated tack room, staging area, and three paddocks. Also included are several utility sheds. Close to parks, shopping, houses of worship and more. Schedule your showing today!
Zillow last checked: 8 hours ago
Listing updated: February 18, 2025 at 07:20pm
Listed by:
Steven Edwards 732-618-3725,
Weichert Realtors-Sea Girt
Bought with:
NON MEMBER MORR
NON MEMBER
Source: MoreMLS,MLS#: 22409408
Facts & features
Interior
Bedrooms & bathrooms
- Bedrooms: 3
- Bathrooms: 2
- Full bathrooms: 2
Heating
- Oil Below Ground
Cooling
- Central Air
Features
- Dec Molding, Eat-in Kitchen, Recessed Lighting
- Flooring: Concrete
- Basement: Ceilings - High,Finished,Full,Heated,Partially Finished
Interior area
- Total structure area: 1,756
- Total interior livable area: 1,756 sqft
Property
Parking
- Total spaces: 1
- Parking features: Circular Driveway, Paved, Asphalt, Double Wide Drive, Driveway, Off Street, Workshop in Garage
- Attached garage spaces: 1
- Has uncovered spaces: Yes
Features
- Stories: 1
- Exterior features: Storage, Lighting
- Has private pool: Yes
- Pool features: In Ground
Lot
- Size: 3.85 Acres
Details
- Parcel number: 2100039000000004
- Zoning description: Residential, Single Family, Agricultural
Construction
Type & style
- Home type: SingleFamily
- Architectural style: Ranch
- Property subtype: Single Family Residence
Condition
- Year built: 1970
Utilities & green energy
- Water: Well
Community & neighborhood
Location
- Region: Howell
- Subdivision: None
Price history
| Date | Event | Price |
|---|---|---|
| 6/27/2024 | Sold | $775,000+3.3%$441/sqft |
Source: | ||
| 5/17/2024 | Pending sale | $750,000$427/sqft |
Source: | ||
| 4/10/2024 | Listed for sale | $750,000+154.2%$427/sqft |
Source: | ||
| 3/31/2014 | Sold | $295,000-12.7%$168/sqft |
Source: | ||
| 9/19/2013 | Pending sale | $338,000$192/sqft |
Source: CENTURY 21 Lawrence Realty #21326631 Report a problem | ||
Public tax history
| Year | Property taxes | Tax assessment |
|---|---|---|
| 2025 | $9,334 +10.2% | $545,500 +10.2% |
| 2024 | $8,469 +0% | $495,000 +8.7% |
| 2023 | $8,466 +1.1% | $455,400 +13.6% |
Find assessor info on the county website
Neighborhood: 07731
Nearby schools
GreatSchools rating
- 5/10Ramtown Elementary SchoolGrades: 3-5Distance: 1.2 mi
- 5/10Howell Twp M S SouthGrades: 6-8Distance: 0.9 mi
- 5/10Howell High SchoolGrades: 9-12Distance: 4.8 mi

Get pre-qualified for a loan
At Zillow Home Loans, we can pre-qualify you in as little as 5 minutes with no impact to your credit score.An equal housing lender. NMLS #10287.


