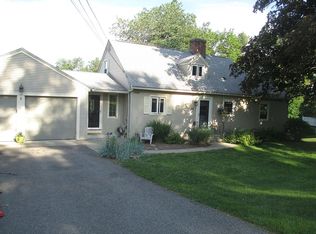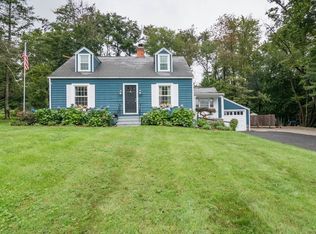This is an EXPANDABLE Cape like you have never seen before. Built only 20 years ago, situated on almost 2 acres and set far back off the street. The first floor features an impressive open floor plan where the Kitchen, Dining and Living Room are one large space that allows the ability to configure your furnishings to suit your lifestyle. Two bedrooms, two baths, including a Master complete the first floor. A large stairwell leads you to the unfinished 2nd floor, that has been framed to ad an additional 3+ bedrooms and a bath for when you need to expand. This is truly a home that can grow with you.
This property is off market, which means it's not currently listed for sale or rent on Zillow. This may be different from what's available on other websites or public sources.

