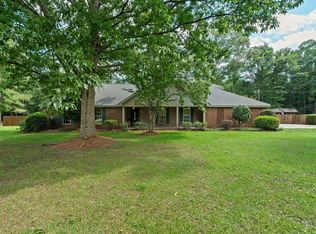UNBELIEVABLE FIND IN PETAL!! Lovely formal plan Louisiana plantation home custom built for the owner & his family. Downstairs features 10 FT ceilings & a den w/fireplace- one complete wall of brick! The second story over looks the den with a 3/4 balcony! Spacious kitchen w/ breakfast area. Master BDR, Study & BDR 5 all open onto the second story front porch. Study has a display gun case. There is an exterior back balcony offering views of the large yard & pool. Property features two out buildings - a large dual open-ended carport built for a boat storage as well as a barn with a lean-to on each side. You will NOT want to miss this one!
This property is off market, which means it's not currently listed for sale or rent on Zillow. This may be different from what's available on other websites or public sources.
