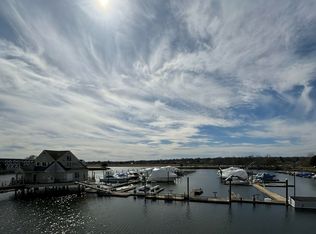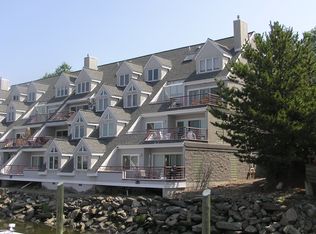Sold for $385,000
$385,000
112 Popes Island Road #112, Milford, CT 06461
2beds
1,444sqft
Condominium
Built in 1988
-- sqft lot
$426,700 Zestimate®
$267/sqft
$3,010 Estimated rent
Home value
$426,700
$405,000 - $452,000
$3,010/mo
Zestimate® history
Loading...
Owner options
Explore your selling options
What's special
Fabulous and Immaculate Caswell Cove 2 Bedroom 2 Bath condo with beautiful Housatonic River and Marina views! A lovely paver walkway leads to your private entrance! Step inside and you'll experience breathtaking water views. Gorgeous Hardwood flooring stretches throughout the versatile open floor plan. Enjoy an oversized deck with retractable awning complete with dropdown sunscreen is great for entertaining. All west facing windows have protective 3M film! A beautiful eat-in Kitchen includes a breakfast bar, granite counters and a tumbled marble backsplash with under cabinet lighting! The spacious primary bedroom also enjoys those wonderful water views and has a large walk-in closet. The primary bathroom has a walk-in shower and a jetted tub. A premier waterfront complex offering an array of amenities including a pool, tennis courts and basketball as well as a club house and gym! of Super convenient to I95 and Route 15 (Merrit Parkway). Minutes from Milford's bustling downtown, Train and beautiful beaches. Hurry! This is the one you've waited for.
Zillow last checked: 8 hours ago
Listing updated: July 09, 2024 at 08:18pm
Listed by:
Renee Mascia 203-627-8552,
RE/MAX Right Choice 203-877-0618,
Alicia Mascia 203-500-3150,
RE/MAX Right Choice
Bought with:
Diane Waite, RES.0808677
Coldwell Banker Realty
Source: Smart MLS,MLS#: 170611586
Facts & features
Interior
Bedrooms & bathrooms
- Bedrooms: 2
- Bathrooms: 2
- Full bathrooms: 2
Primary bedroom
- Features: High Ceilings, Full Bath, Stall Shower, Whirlpool Tub, Walk-In Closet(s), Wall/Wall Carpet
- Level: Main
Bedroom
- Features: Wall/Wall Carpet
- Level: Main
Dining room
- Features: Hardwood Floor
- Level: Main
Kitchen
- Features: Breakfast Bar, Granite Counters, Hardwood Floor
- Level: Main
Living room
- Features: Sliders, Hardwood Floor
- Level: Main
Heating
- Forced Air, Natural Gas
Cooling
- Central Air
Appliances
- Included: Oven/Range, Microwave, Refrigerator, Dishwasher, Washer, Dryer, Gas Water Heater
- Laundry: Main Level
Features
- Wired for Data, Open Floorplan, Entrance Foyer
- Windows: Thermopane Windows
- Basement: None
- Attic: None
- Has fireplace: No
Interior area
- Total structure area: 1,444
- Total interior livable area: 1,444 sqft
- Finished area above ground: 1,444
Property
Parking
- Total spaces: 2
- Parking features: Assigned
Features
- Stories: 1
- Patio & porch: Deck
- Exterior features: Sidewalk
- Has private pool: Yes
- Pool features: In Ground
- Waterfront features: Waterfront, River Front, Water Community, Walk to Water
Details
- Parcel number: 1206924
- Zoning: WDD
Construction
Type & style
- Home type: Condo
- Architectural style: Ranch
- Property subtype: Condominium
Materials
- Vinyl Siding
Condition
- New construction: No
- Year built: 1988
Utilities & green energy
- Sewer: Public Sewer
- Water: Public
Green energy
- Energy efficient items: Windows
Community & neighborhood
Community
- Community features: Golf, Library, Medical Facilities, Park, Playground, Shopping/Mall
Location
- Region: Milford
HOA & financial
HOA
- Has HOA: Yes
- HOA fee: $462 monthly
- Amenities included: Clubhouse, Exercise Room/Health Club, Guest Parking, Pool, Tennis Court(s), Management
- Services included: Maintenance Grounds, Trash, Snow Removal, Pool Service
Price history
| Date | Event | Price |
|---|---|---|
| 5/10/2024 | Sold | $385,000-1.3%$267/sqft |
Source: | ||
| 5/8/2024 | Pending sale | $389,900$270/sqft |
Source: | ||
| 2/7/2024 | Price change | $389,900-2.5%$270/sqft |
Source: | ||
| 11/24/2023 | Listed for sale | $400,000+55.3%$277/sqft |
Source: | ||
| 12/18/2019 | Sold | $257,500-2.8%$178/sqft |
Source: | ||
Public tax history
| Year | Property taxes | Tax assessment |
|---|---|---|
| 2025 | $5,794 +1.4% | $196,090 |
| 2024 | $5,714 +7.2% | $196,090 |
| 2023 | $5,328 +2% | $196,090 |
Find assessor info on the county website
Neighborhood: 06461
Nearby schools
GreatSchools rating
- 6/10J. F. Kennedy SchoolGrades: PK-5Distance: 0.8 mi
- 7/10West Shore Middle SchoolGrades: 6-8Distance: 2.1 mi
- 6/10Jonathan Law High SchoolGrades: 9-12Distance: 1.4 mi
Get pre-qualified for a loan
At Zillow Home Loans, we can pre-qualify you in as little as 5 minutes with no impact to your credit score.An equal housing lender. NMLS #10287.
Sell with ease on Zillow
Get a Zillow Showcase℠ listing at no additional cost and you could sell for —faster.
$426,700
2% more+$8,534
With Zillow Showcase(estimated)$435,234

