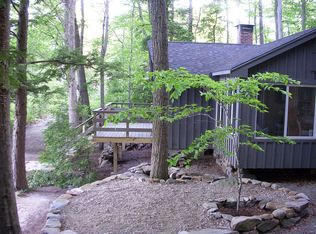It's in the details,186ft of shoreline creates a natural backdrop for this stunning Craftsman style home on pristine Mt. William Pond. A few steps through the front door offer views through double sliders in the open concept great room. Rich cherry floors compliment the floor to ceiling fieldstone fireplace with wood insert. Custom kitchen is open to the great room, with black granite and cherry cabinets,including island, walk-in pantry, and a built in server. Cathedral ceilings ensure the view is captured from the 2nd story loft. Master with private balcony offers peekaboo views of the water,hers & hers walk-in closets, master bath with soaking tub and steam shower.Walk-out lower level designed to be finished later with systems/ducts placed accordingly,and separate 28x18 heated workshop. Built with the finest materials,and meticulous attention to detail. Don't miss this. Brokered And Advertised By: Coldwell Banker Linwood RE/Weare Listing Agent: Kerri Sawyer
This property is off market, which means it's not currently listed for sale or rent on Zillow. This may be different from what's available on other websites or public sources.

