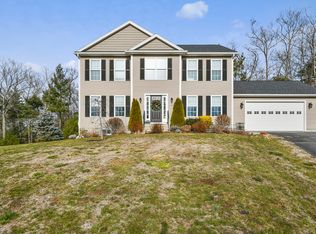Drive a little.Save a Lot.! Located on the Sturbridge line and only ten minutes from the pike or Rt. 9 this 8 room 4 bedroom 2.5 bath colonial gives you the best of both worlds. Close enough to commute, yet a world away once your home. This home features a kitchen that extends all the way along the back of the house with an eating area and breakfast bar. It has sliders to the deck and opens up to a large family room with cathedral ceilings. Recessed lighting,granite counters,cherry cabinets and stainless appliances complete the open floor plan.A formal dining room and living room also on the first level all of which has hardwoods.The upstairs features 4 good size bedrooms and full bath. The master has its own bath and a walk in closet. All baths have Tile flooring. The basement is full and ready to be finished and has over sized french doors to the back yard and garage access.Yard includes hot tub,fire pit and deck. A whole lot of house at a very nice price.
This property is off market, which means it's not currently listed for sale or rent on Zillow. This may be different from what's available on other websites or public sources.
