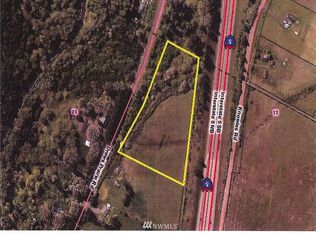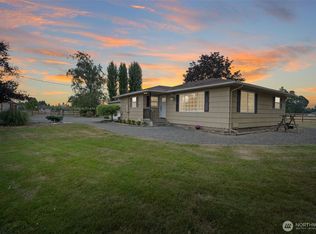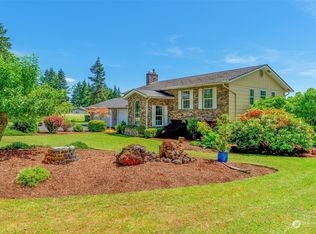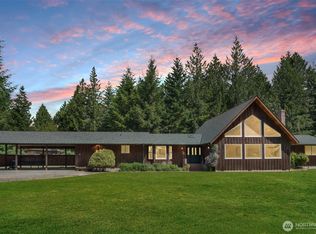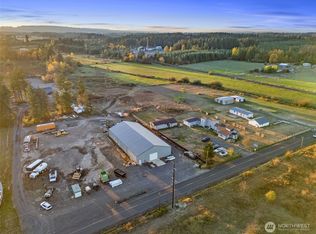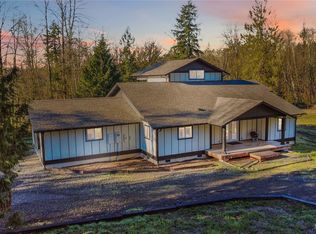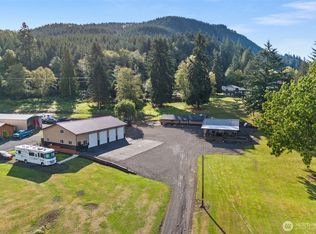One of a Kind Property! Perfect for a Contractor, Trucking Company, Logging Company, Mini Storage etc. A Real Must See! Huge Shop with Office and Restroom, Separate Office Building with Paved Parking Lot and Restroom, 1,000 Gallon in ground Fuel Tank and Pump. 20+ Tall Bay Storage Building for Trucks and Equipment on almost 9.93 Acres with Easy I-5 Access. Beautiful 2976 Square Foot Home with New Triple-Pane Windows and Siding! Great View of Mt. Rainier from the Kitchen Window. Two RV Parking Spots and So Much More…
Pending
Listed by:
John J. Novak Jr,
Southwest Washington Realty
$1,499,900
112 Plomondon Road, Toledo, WA 98591
3beds
2,976sqft
Est.:
Single Family Residence
Built in 1961
9.93 Acres Lot
$-- Zestimate®
$504/sqft
$-- HOA
What's special
Paved parking lotNew triple-pane windows
- 253 days |
- 19 |
- 0 |
Zillow last checked: 8 hours ago
Listing updated: September 29, 2025 at 01:16pm
Listed by:
John J. Novak Jr,
Southwest Washington Realty
Source: NWMLS,MLS#: 2362210
Facts & features
Interior
Bedrooms & bathrooms
- Bedrooms: 3
- Bathrooms: 2
- Full bathrooms: 2
- Main level bathrooms: 1
- Main level bedrooms: 2
Heating
- Fireplace, Heat Pump, Electric
Cooling
- Central Air
Appliances
- Included: Dishwasher(s), Double Oven, Dryer(s), Microwave(s), Refrigerator(s), Stove(s)/Range(s), Washer(s), Water Heater: EElectric
Features
- Ceiling Fan(s), Dining Room
- Flooring: Vinyl, Carpet
- Windows: Triple Pane Windows
- Basement: Finished
- Number of fireplaces: 2
- Fireplace features: Wood Burning, Lower Level: 1, Main Level: 1, Fireplace
Interior area
- Total structure area: 2,976
- Total interior livable area: 2,976 sqft
Video & virtual tour
Property
Parking
- Total spaces: 2
- Parking features: Detached Carport, Attached Garage, Detached Garage, RV Parking
- Attached garage spaces: 2
- Has carport: Yes
Features
- Levels: One
- Stories: 1
- Patio & porch: Ceiling Fan(s), Dining Room, Fireplace, Triple Pane Windows, Water Heater
- Has view: Yes
- View description: Mountain(s)
Lot
- Size: 9.93 Acres
- Features: Corner Lot, Paved, Fenced-Fully, Gated Entry, High Speed Internet, Outbuildings, RV Parking, Shop
- Topography: Level
Details
- Parcel number: 011448002001
- Zoning description: Jurisdiction: See Remarks
- Special conditions: Standard
Construction
Type & style
- Home type: SingleFamily
- Property subtype: Single Family Residence
Materials
- Cement Planked, Cement Plank
- Foundation: Poured Concrete
- Roof: Composition
Condition
- Updated/Remodeled
- Year built: 1961
- Major remodel year: 1961
Utilities & green energy
- Electric: Company: Lewis County PUD
- Sewer: Septic Tank, Company: Septic
- Water: Individual Well, Company: Well
- Utilities for property: Toledotel Fiber
Community & HOA
Community
- Subdivision: Toledo
Location
- Region: Toledo
Financial & listing details
- Price per square foot: $504/sqft
- Tax assessed value: $764,300
- Annual tax amount: $4,750
- Date on market: 4/29/2025
- Cumulative days on market: 285 days
- Listing terms: Cash Out,Conventional,FHA,USDA Loan,VA Loan
- Inclusions: Dishwasher(s), Double Oven, Dryer(s), Microwave(s), Refrigerator(s), Stove(s)/Range(s), Washer(s)
Estimated market value
Not available
Estimated sales range
Not available
Not available
Price history
Price history
| Date | Event | Price |
|---|---|---|
| 9/29/2025 | Pending sale | $1,499,900$504/sqft |
Source: | ||
| 4/23/2025 | Listed for sale | $1,499,900$504/sqft |
Source: | ||
Public tax history
Public tax history
| Year | Property taxes | Tax assessment |
|---|---|---|
| 2024 | $6,068 +27.9% | $764,300 +7.8% |
| 2023 | $4,744 -6.7% | $708,900 +21% |
| 2021 | $5,085 +12.1% | $585,800 +20.6% |
Find assessor info on the county website
BuyAbility℠ payment
Est. payment
$8,737/mo
Principal & interest
$7412
Property taxes
$800
Home insurance
$525
Climate risks
Neighborhood: 98591
Nearby schools
GreatSchools rating
- 4/10Toledo Elementary SchoolGrades: PK-5Distance: 0.8 mi
- 6/10Toledo Middle SchoolGrades: 6-8Distance: 0.7 mi
- 5/10Toledo High SchoolGrades: 9-12Distance: 0.6 mi
Schools provided by the listing agent
- Elementary: Toledo Elem
- Middle: Toledo Mid
- High: Toledo High
Source: NWMLS. This data may not be complete. We recommend contacting the local school district to confirm school assignments for this home.
- Loading
