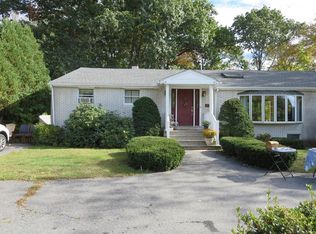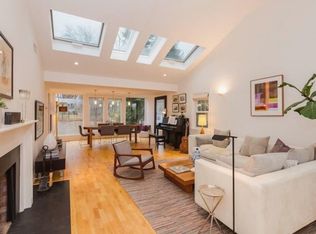Contemporary 2-level home situated on half an acre lot with amazing grounds with stone works, garden, terraces & scenic views. This property features Central Heat and A/C, hardwood floors throughout; Custom kitchen w/granite counters, stainless steel appliances and breakfast bar; Living room and dining room create a bright open area; Family/entertainment room; Spacious and sunny office with slider to deck and fenced backyard; No basement but plenty of storage space/closets; wood burning fireplace, huge roof deck, 2 car garage and paved driveway with 8-10 parking spots! Superb location with easy access to major routes and public transportation, and a walking distance to the Bowman School or Wilson's Farm. Petite, cute and at the same time very spacious and elegant home.
This property is off market, which means it's not currently listed for sale or rent on Zillow. This may be different from what's available on other websites or public sources.

