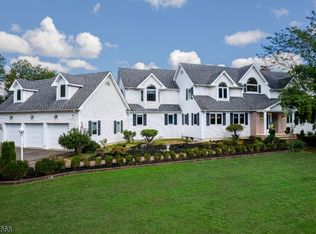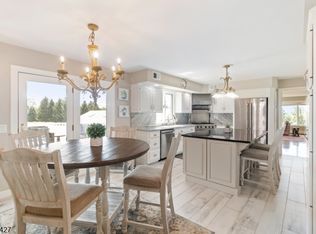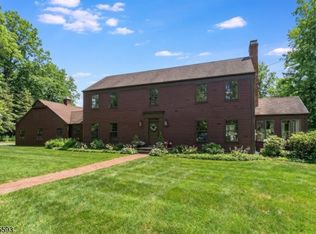Step into the ultimate hobbyist's haven, set on 5.8 private, peaceful acres - ideal for celebrating cozy gatherings, evenings by the fire, and creating memories all season long. This 4BR, 3.5BA home blends rustic elegance with heart pine floors, exposed beams, five fireplaces, and custom built-ins that feel warm and welcoming this winter. The gourmet kitchen is designed for entertaining, featuring a Wolf 6-burner cooktop, Sub-Zero refrigerator, double Dacor ovens, and marble countertops - perfect for get-togethers and farm-to-table cooking. Enjoy quiet mornings in the enclosed porch or unwind in the mahogany-lined 3-season room overlooking serene, wooded views. Outside, the property offers solar panels (so no electric bills!), a carriage house (currently used as a garage and storage), a charming stone outbuilding, and a detached 1-bedroom apartment with separate septic and HVAC, ideal for guests, rental income, or a private caretaker's suite. An additional 1250 sq ft flexible-use space provides endless possibilities for a studio, workshop, or home office. A rare opportunity to enjoy sustainable living, privacy, and space - now reduced and ready to welcome you home this winter.
For sale
Price cut: $80K (12/8)
$1,350,000
112 Pleasant Grove Rd, Long Valley, NJ 07853
4beds
3,389sqft
Est.:
Single Family Residence
Built in 1760
5.79 Acres Lot
$-- Zestimate®
$398/sqft
$-- HOA
What's special
Five fireplacesEnclosed porchCharming stone outbuildingHeart pine floorsCarriage houseGourmet kitchenExposed beams
- 314 days |
- 2,837 |
- 148 |
Zillow last checked: 8 hours ago
Listing updated: January 30, 2026 at 04:42pm
Listed by:
Kristina Fattorusso 610-730-5178,
RE/MAX Real Estate,
Betsy Duga Hauck 610-390-3305,
RE/MAX Real Estate
Source: GLVR,MLS#: 754186 Originating MLS: Lehigh Valley MLS
Originating MLS: Lehigh Valley MLS
Tour with a local agent
Facts & features
Interior
Bedrooms & bathrooms
- Bedrooms: 4
- Bathrooms: 4
- Full bathrooms: 3
- 1/2 bathrooms: 1
Rooms
- Room types: Sunroom, Three Season
Bedroom
- Level: Second
- Dimensions: 16.00 x 15.00
Bedroom
- Level: Second
- Dimensions: 15.00 x 14.00
Bedroom
- Level: Second
- Dimensions: 15.00 x 12.00
Bedroom
- Level: Second
- Dimensions: 17.00 x 10.00
Breakfast room nook
- Level: First
- Dimensions: 14.00 x 8.00
Dining room
- Level: First
- Dimensions: 16.00 x 15.00
Family room
- Level: First
- Dimensions: 16.00 x 12.00
Other
- Level: Second
- Dimensions: 8.00 x 8.00
Other
- Level: Second
- Dimensions: 17.00 x 10.00
Other
- Level: First
- Dimensions: 8.00 x 5.00
Half bath
- Level: First
- Dimensions: 8.00 x 4.00
Kitchen
- Level: First
- Dimensions: 16.00 x 15.00
Living room
- Level: First
- Dimensions: 27.00 x 15.00
Sunroom
- Description: 3 season room
- Level: First
- Dimensions: 18.00 x 14.00
Sunroom
- Level: First
- Dimensions: 17.00 x 5.00
Heating
- Forced Air, Gas, Radiator(s), Steam
Cooling
- Attic Fan, Ceiling Fan(s), Whole House Fan, Wall/Window Unit(s)
Appliances
- Included: Built-In Oven, Double Oven, Dryer, Dishwasher, Electric Water Heater, Gas Water Heater, Microwave, Refrigerator, Washer
- Laundry: Upper Level
Features
- Attic, Dining Area, Separate/Formal Dining Room, Entrance Foyer, Eat-in Kitchen, In-Law Floorplan, Kitchen Island, Family Room Main Level, Storage, Walk-In Closet(s)
- Flooring: Hardwood, Tile
- Basement: Full
- Has fireplace: Yes
- Fireplace features: Bedroom, Family Room, Living Room
Interior area
- Total interior livable area: 3,389 sqft
- Finished area above ground: 3,389
- Finished area below ground: 0
Video & virtual tour
Property
Parking
- Total spaces: 2
- Parking features: Attached, Driveway, Detached, Garage
- Attached garage spaces: 2
- Has uncovered spaces: Yes
Features
- Patio & porch: Enclosed, Patio, Porch
- Exterior features: Porch, Patio
Lot
- Size: 5.79 Acres
Details
- Additional structures: Apartment
- Parcel number: 38000300100002
- Zoning: R-5
- Special conditions: None
Construction
Type & style
- Home type: SingleFamily
- Architectural style: Colonial
- Property subtype: Single Family Residence
Materials
- Stone, Wood Siding
- Roof: Asphalt,Fiberglass
Condition
- Unknown
- Year built: 1760
Utilities & green energy
- Electric: Generator Hookup, Photovoltaics Seller Owned
- Sewer: Septic Tank
- Water: Well
Green energy
- Energy generation: Solar
Community & HOA
Community
- Security: Security System
- Subdivision: Not in Development
Location
- Region: Long Valley
Financial & listing details
- Price per square foot: $398/sqft
- Tax assessed value: $724,100
- Annual tax amount: $21,006
- Date on market: 3/28/2025
- Cumulative days on market: 308 days
- Listing terms: Cash,Conventional
- Ownership type: Fee Simple
Estimated market value
Not available
Estimated sales range
Not available
Not available
Price history
Price history
| Date | Event | Price |
|---|---|---|
| 12/8/2025 | Price change | $1,350,000-5.6%$398/sqft |
Source: | ||
| 8/26/2025 | Price change | $1,430,000-4%$422/sqft |
Source: | ||
| 6/30/2025 | Listed for sale | $1,490,000$440/sqft |
Source: | ||
| 6/24/2025 | Pending sale | $1,490,000$440/sqft |
Source: | ||
| 6/13/2025 | Price change | $1,490,000-3.9%$440/sqft |
Source: | ||
Public tax history
Public tax history
| Year | Property taxes | Tax assessment |
|---|---|---|
| 2025 | $21,006 | $724,100 |
| 2024 | $21,006 +2.3% | $724,100 |
| 2023 | $20,535 +2.9% | $724,100 |
Find assessor info on the county website
BuyAbility℠ payment
Est. payment
$8,972/mo
Principal & interest
$6474
Property taxes
$2025
Home insurance
$473
Climate risks
Neighborhood: 07853
Nearby schools
GreatSchools rating
- 8/10Flocktown Kossman Elementary SchoolGrades: PK-5Distance: 2 mi
- 7/10Long Valley Middle SchoolGrades: 6-8Distance: 2.4 mi
- 7/10West Morris Central High SchoolGrades: 9-12Distance: 5.4 mi
- Loading
- Loading




