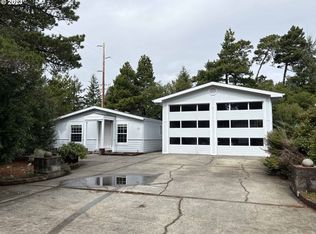GoldenWest 2 bdrm/ 2 Ba plus den/office. "Super Good Cents". Upgraded counters & kitchen floor, Bosch DW approx 2 yrs; new roof approx 4 yrs ago. All new fiber cement siding & painted (approx 6 yrs) Light & airy South facing. Additional 8x12 office with dbl doors off master. Dbl garage plus 9 1/2 x 21 and 13 1/2' x 21 shop
This property is off market, which means it's not currently listed for sale or rent on Zillow. This may be different from what's available on other websites or public sources.
