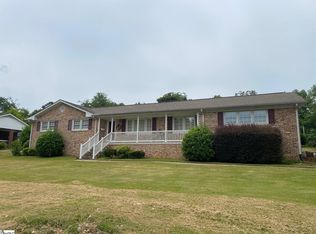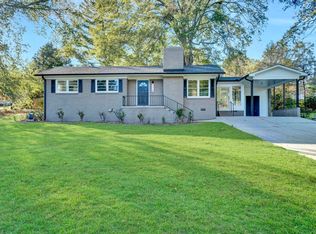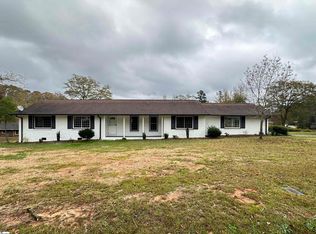Sold for $211,500
$211,500
112 Pine Rd, Laurens, SC 29360
3beds
1,675sqft
Single Family Residence, Residential
Built in ----
0.33 Acres Lot
$244,300 Zestimate®
$126/sqft
$1,268 Estimated rent
Home value
$244,300
$227,000 - $261,000
$1,268/mo
Zestimate® history
Loading...
Owner options
Explore your selling options
What's special
Discover this charming 3-bedroom, 2-bath, 1-level brick home with a large front and back yard. Featuring hardwood floors throughout, ceramic tile in the kitchen, and LVT in the bathrooms, this home offers a blend of style and durability. The gourmet kitchen boasts granite countertops, a tile backsplash, ample cabinetry, an island, and recessed lighting. The main bath is a retreat with double sinks, a large separate shower, and a soaking tub. Additional highlights include a spacious laundry area, 1-car carport, and a long driveway with plenty of parking. Ideal for comfort and entertaining!
Zillow last checked: 8 hours ago
Listing updated: June 25, 2025 at 05:41am
Listed by:
Lindsay McGee 864-918-9405,
McGee & Associates
Bought with:
Angela Skwarek
North Group Real Estate
Source: Greater Greenville AOR,MLS#: 1544943
Facts & features
Interior
Bedrooms & bathrooms
- Bedrooms: 3
- Bathrooms: 2
- Full bathrooms: 2
- Main level bathrooms: 2
- Main level bedrooms: 3
Primary bedroom
- Area: 168
- Dimensions: 14 x 12
Bedroom 2
- Area: 132
- Dimensions: 12 x 11
Bedroom 3
- Area: 110
- Dimensions: 11 x 10
Primary bathroom
- Features: Shower Only, Shower-Separate
- Level: Main
Dining room
- Area: 120
- Dimensions: 12 x 10
Kitchen
- Area: 380
- Dimensions: 20 x 19
Living room
- Area: 276
- Dimensions: 23 x 12
Heating
- Natural Gas
Cooling
- Heat Pump
Appliances
- Included: Dishwasher, Gas Water Heater
- Laundry: 1st Floor, Laundry Room
Features
- Ceiling Fan(s), Ceiling Smooth, Granite Counters, Soaking Tub
- Flooring: Ceramic Tile, Wood
- Basement: None
- Attic: Storage
- Has fireplace: No
- Fireplace features: None
Interior area
- Total structure area: 1,881
- Total interior livable area: 1,675 sqft
Property
Parking
- Parking features: Attached Carport, Carport, Paved
- Has carport: Yes
- Has uncovered spaces: Yes
Features
- Levels: One
- Stories: 1
- Exterior features: None
Lot
- Size: 0.33 Acres
- Dimensions: .33
- Features: Sloped, Few Trees, 1/2 Acre or Less
- Topography: Level
Details
- Parcel number: 9061503010
Construction
Type & style
- Home type: SingleFamily
- Architectural style: Ranch
- Property subtype: Single Family Residence, Residential
Materials
- Brick Veneer
- Foundation: Crawl Space
- Roof: Composition
Utilities & green energy
- Sewer: Public Sewer
- Water: Public
Community & neighborhood
Security
- Security features: Smoke Detector(s)
Community
- Community features: None
Location
- Region: Laurens
- Subdivision: None
Other
Other facts
- Listing terms: USDA Loan
Price history
| Date | Event | Price |
|---|---|---|
| 6/24/2025 | Sold | $211,500+0.8%$126/sqft |
Source: | ||
| 5/16/2025 | Contingent | $209,900$125/sqft |
Source: | ||
| 3/11/2025 | Price change | $209,900-4.6%$125/sqft |
Source: | ||
| 1/5/2025 | Listed for sale | $220,000+27.8%$131/sqft |
Source: | ||
| 10/2/2024 | Sold | $172,200-21.7%$103/sqft |
Source: Public Record Report a problem | ||
Public tax history
| Year | Property taxes | Tax assessment |
|---|---|---|
| 2024 | $5,416 +8.9% | $12,800 |
| 2023 | $4,972 +451.2% | $12,800 +193.6% |
| 2022 | $902 +9.9% | $4,360 +4.3% |
Find assessor info on the county website
Neighborhood: 29360
Nearby schools
GreatSchools rating
- 3/10E. B. Morse Elementary SchoolGrades: PK-5Distance: 1 mi
- 4/10Sanders Middle SchoolGrades: 6-8Distance: 1.1 mi
- 3/10Laurens District 55 High SchoolGrades: 9-12Distance: 2.8 mi
Schools provided by the listing agent
- Elementary: Eb Morse
- Middle: Laurens
- High: Laurens Dist 55
Source: Greater Greenville AOR. This data may not be complete. We recommend contacting the local school district to confirm school assignments for this home.
Get a cash offer in 3 minutes
Find out how much your home could sell for in as little as 3 minutes with a no-obligation cash offer.
Estimated market value$244,300
Get a cash offer in 3 minutes
Find out how much your home could sell for in as little as 3 minutes with a no-obligation cash offer.
Estimated market value
$244,300


