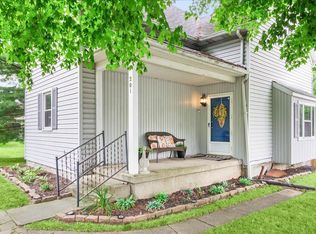Closed
$184,000
112 Pickrelltown Rd, West Liberty, OH 43357
4beds
1,624sqft
Single Family Residence
Built in 1900
0.26 Acres Lot
$200,000 Zestimate®
$113/sqft
$1,809 Estimated rent
Home value
$200,000
$180,000 - $218,000
$1,809/mo
Zestimate® history
Loading...
Owner options
Explore your selling options
What's special
Nestled in the charming village of West Liberty, Ohio, this spacious home offers over 1600 square feet of living space, ensuring ample room for everyone. The residence boasts 4 bedrooms, a cozy living room, and an expansive family room, making it ideal for comfortable living and entertaining. Upon entering, you'll find a welcoming living room, with hardwood floors, adjacent to a versatile smaller room. The adjacent space can easily serve as a study, office, or extra sitting area. The extra-large family room is a highlight, featuring wide plank hardwood flooring and a large bay window that provides a picturesque view of the generously sized backyard. The oversized eat-in kitchen is both functional and inviting, furnished with a range, refrigerator, and dishwasher. Off the kitchen, you'll discover an impressive laundry room equipped with extra storage, and the washer and dryer are included with the home. On the main level, there is a bedroom that can double as a dining room if three bedrooms suffice for your needs, and a full bath. The entryway features a staircase leading to the second level, where three additional well-sized bedrooms await. The home is enhanced by two charming front porches and a deck at the back, perfect for enjoying the outdoors. A significant bonus is the attached two-car garage, which comes with a new garage door and opener, plus additional off-street parking available in the driveway. Located within the West Liberty School District, this home is also just a 25-minute drive to the Honda plant in Marysville, offering both a peaceful village lifestyle and convenient access to nearby amenities and employment opportunities. The push mower and John Deere riding mower will convey with the sale of the home and any furniture currently inside the home can be negotiable.
Zillow last checked: 8 hours ago
Listing updated: December 10, 2024 at 11:47am
Listed by:
V. Patrick Hamilton 937-652-1100,
RE/MAX Alliance Realty
Bought with:
Lee Ann Steed, 2017004919
KW Classic Properties Realty
Source: WRIST,MLS#: 1032498
Facts & features
Interior
Bedrooms & bathrooms
- Bedrooms: 4
- Bathrooms: 1
- Full bathrooms: 1
Bedroom 1
- Level: First
- Area: 165 Square Feet
- Dimensions: 11.00 x 15.00
Bedroom 2
- Level: Second
- Area: 180 Square Feet
- Dimensions: 12.00 x 15.00
Bedroom 3
- Level: Second
- Area: 165 Square Feet
- Dimensions: 11.00 x 15.00
Bedroom 4
- Level: Second
- Area: 168 Square Feet
- Dimensions: 12.00 x 14.00
Dining room
- Level: First
- Area: 96 Square Feet
- Dimensions: 12.00 x 8.00
Family room
- Level: First
- Area: 228 Square Feet
- Dimensions: 12.00 x 19.00
Kitchen
- Level: First
- Area: 168 Square Feet
- Dimensions: 12.00 x 14.00
Living room
- Level: First
- Area: 225 Square Feet
- Dimensions: 15.00 x 15.00
Study
- Level: First
- Area: 64 Square Feet
- Dimensions: 8.00 x 8.00
Utility room
- Level: First
- Area: 88 Square Feet
- Dimensions: 8.00 x 11.00
Heating
- Forced Air, Natural Gas
Appliances
- Included: Dishwasher, Dryer, Range, Refrigerator, Washer
Features
- Flooring: Wood
- Windows: Window Coverings
- Basement: Crawl Space,Partial,Unfinished
- Number of fireplaces: 1
- Fireplace features: Decorative, One Fireplace
Interior area
- Total structure area: 1,624
- Total interior livable area: 1,624 sqft
Property
Parking
- Parking features: Garage Door Opener
- Has attached garage: Yes
Features
- Levels: Two
- Stories: 2
- Patio & porch: Porch, Deck
Lot
- Size: 0.26 Acres
- Dimensions: 75 x 150
- Features: Residential Lot
Details
- Additional parcels included: 201440802005001
- Parcel number: 201440802005000
Construction
Type & style
- Home type: SingleFamily
- Property subtype: Single Family Residence
Materials
- Asbestos
Condition
- Year built: 1900
Utilities & green energy
- Sewer: Public Sewer
- Water: Supplied Water
- Utilities for property: Natural Gas Connected
Community & neighborhood
Location
- Region: West Liberty
- Subdivision: Buffington Add
Other
Other facts
- Listing terms: Cash,Conventional,FHA,Rural Housing Service,VA Loan
Price history
| Date | Event | Price |
|---|---|---|
| 7/15/2024 | Sold | $184,000+2.3%$113/sqft |
Source: | ||
| 7/11/2024 | Pending sale | $179,900$111/sqft |
Source: | ||
| 6/21/2024 | Contingent | $179,900$111/sqft |
Source: | ||
| 6/21/2024 | Pending sale | $179,900$111/sqft |
Source: | ||
| 6/20/2024 | Contingent | $179,900$111/sqft |
Source: | ||
Public tax history
| Year | Property taxes | Tax assessment |
|---|---|---|
| 2024 | $1,565 0% | $39,030 |
| 2023 | $1,565 -0.1% | $39,030 |
| 2022 | $1,566 +12.1% | $39,030 +20% |
Find assessor info on the county website
Neighborhood: 43357
Nearby schools
GreatSchools rating
- 8/10West Liberty-Salem Elementary SchoolGrades: K-5Distance: 2.8 mi
- 6/10West Liberty-Salem Middle SchoolGrades: 6-8Distance: 2.8 mi
- 8/10West Liberty-Salem Middle/High SchoolGrades: 9-12Distance: 2.8 mi

Get pre-qualified for a loan
At Zillow Home Loans, we can pre-qualify you in as little as 5 minutes with no impact to your credit score.An equal housing lender. NMLS #10287.
