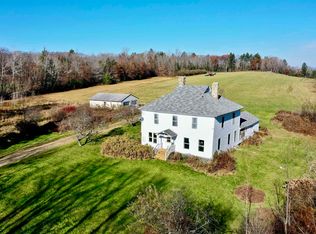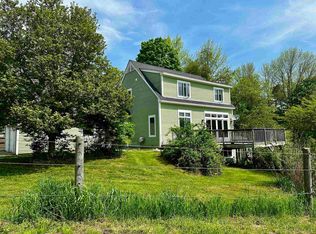Closed
Listed by:
Carter Auch,
BHHS Verani Upper Valley Cell:603-443-0257
Bought with: BHHS Verani Upper Valley
$825,000
112 Philbrick Hill Road, Springfield, NH 03284
3beds
3,046sqft
Single Family Residence
Built in 2020
2.42 Acres Lot
$906,000 Zestimate®
$271/sqft
$4,970 Estimated rent
Home value
$906,000
$852,000 - $969,000
$4,970/mo
Zestimate® history
Loading...
Owner options
Explore your selling options
What's special
The lower level will be completed before the closing date, giving you the chance to request your desired finishes and layout. The allure of this property lies not only in the completed main level but also in the vast potential for customization. Options may include adding a bar, small kitchen, or full rental/in-law apartment, catering to your specific needs and desires. Approaching the property, you'll be enchanted by beautifully crafted stone walls and lush greenery surrounding the charming residence. The spacious living room with large windows embraces natural light and features a double-sided gas fireplace, creating warmth and intimacy. The chef's dream kitchen boasts high-end fixtures, stone countertops, and is complemented by a large casement window. Thoughtful design extends to the bedrooms, each with its own heating zone and thermostat for personalized comfort and energy efficiency. Exceptional insulation, soundproofing, and radiant heating in the lower level along with a 500-gallon buried propane tank and programmable recirculating pump for hot water add to the home's eco-friendly features. Anderson A series windows, Velux venting skylights, and crown moldings further elevate the property's elegance. This home stands as a testament to the builders' dedication and offers countless possibilities for families seeking a harmonious and comfortable abode. Showings start at the Open House on Saturday, August 12th, 2:00 PM-4:00 PM, and Sunday, August 13th, 12:00 PM-2:00 PM.
Zillow last checked: 8 hours ago
Listing updated: November 15, 2023 at 11:02am
Listed by:
Carter Auch,
BHHS Verani Upper Valley Cell:603-443-0257
Bought with:
Tyler J Hall
BHHS Verani Upper Valley
Source: PrimeMLS,MLS#: 4964796
Facts & features
Interior
Bedrooms & bathrooms
- Bedrooms: 3
- Bathrooms: 5
- Full bathrooms: 3
- 1/2 bathrooms: 2
Heating
- Propane, Baseboard, Zoned, Radiant, Gas Stove
Cooling
- None
Appliances
- Included: Gas Cooktop, Dishwasher, Dryer, Wall Oven, Gas Range, Refrigerator, Washer, Gas Stove, Water Heater off Boiler, Wine Cooler
- Laundry: Laundry Hook-ups, 1st Floor Laundry
Features
- Cathedral Ceiling(s), Dining Area, Kitchen Island
- Flooring: Carpet, Vinyl
- Basement: Insulated,Walkout,Interior Access,Walk-Out Access
- Attic: Pull Down Stairs
Interior area
- Total structure area: 3,342
- Total interior livable area: 3,046 sqft
- Finished area above ground: 1,731
- Finished area below ground: 1,315
Property
Parking
- Total spaces: 6
- Parking features: Crushed Stone, On Site, Parking Spaces 1 - 10, Parking Spaces 6+
Features
- Levels: Two
- Stories: 2
- Patio & porch: Porch, Covered Porch
- Frontage length: Road frontage: 284
Lot
- Size: 2.42 Acres
- Features: Field/Pasture, Open Lot, Trail/Near Trail, Near Skiing, Near Snowmobile Trails, Neighborhood, Rural
Details
- Parcel number: SPFDM00030L000325S000217
- Zoning description: Rural Residential
Construction
Type & style
- Home type: SingleFamily
- Architectural style: Contemporary,Modern Architecture
- Property subtype: Single Family Residence
Materials
- Fiberglss Batt Insulation, Fiberglss Blwn Insulation, Foam Insulation, Steel Frame, Composition Exterior, Wood Exterior
- Foundation: Poured Concrete
- Roof: Asphalt Shingle
Condition
- New construction: Yes
- Year built: 2020
Utilities & green energy
- Electric: 200+ Amp Service, Circuit Breakers
- Sewer: 1250 Gallon
- Utilities for property: Cable Available
Community & neighborhood
Security
- Security features: Security System
Location
- Region: Springfield
Other
Other facts
- Road surface type: Paved
Price history
| Date | Event | Price |
|---|---|---|
| 11/15/2023 | Sold | $825,000+5.1%$271/sqft |
Source: | ||
| 8/29/2023 | Pending sale | $785,000$258/sqft |
Source: | ||
| 8/9/2023 | Price change | $785,000-1.3%$258/sqft |
Source: | ||
| 7/11/2023 | Price change | $795,000-1.2%$261/sqft |
Source: Owner Report a problem | ||
| 7/5/2023 | Listed for sale | $805,000+1688.9%$264/sqft |
Source: Owner Report a problem | ||
Public tax history
| Year | Property taxes | Tax assessment |
|---|---|---|
| 2024 | $13,578 +59.9% | $573,900 +57.3% |
| 2023 | $8,489 +98% | $364,800 +74.8% |
| 2022 | $4,287 +167.3% | $208,700 +154.8% |
Find assessor info on the county website
Neighborhood: 03284
Nearby schools
GreatSchools rating
- 8/10Kearsarge Reg. Elementary School At New LondonGrades: K-5Distance: 7.4 mi
- 6/10Kearsarge Regional Middle SchoolGrades: 6-8Distance: 12.9 mi
- 8/10Kearsarge Regional High SchoolGrades: 9-12Distance: 13.6 mi
Schools provided by the listing agent
- Elementary: Kearsarge Elem New London
- Middle: Kearsarge Middle School
- High: Kearsarge High School
- District: Springfield
Source: PrimeMLS. This data may not be complete. We recommend contacting the local school district to confirm school assignments for this home.
Get pre-qualified for a loan
At Zillow Home Loans, we can pre-qualify you in as little as 5 minutes with no impact to your credit score.An equal housing lender. NMLS #10287.

