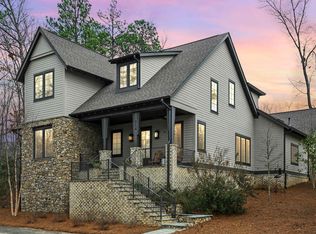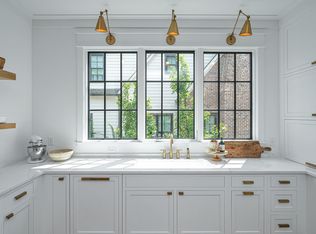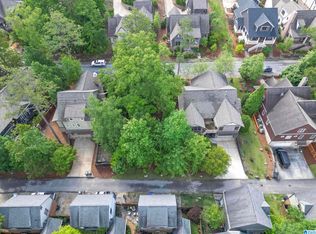Sold for $889,000
$889,000
112 Perry Pl, Birmingham, AL 35242
3beds
2,341sqft
Single Family Residence
Built in 2021
0.25 Acres Lot
$894,200 Zestimate®
$380/sqft
$3,075 Estimated rent
Home value
$894,200
$733,000 - $1.08M
$3,075/mo
Zestimate® history
Loading...
Owner options
Explore your selling options
What's special
OPEN THIS SUNDAY 2-4 PM. Stunning ONE LEVEL custom, open concept home at 112 Perry Place, where luxury & smart design meet! Kitchen feat. Thermador appliances w/ WiFi/Bluetooth controls, warming drawer, wine cooler, custom cabinetry, quartz countertops, double sink, & a spacious butler's pantry. Designer updates throughout, all new lighting & interior paint. Custom built-in shelving, cedar wood beams, 10-ft steel exterior doors, & all hardwood floors. Smart home tech includes all-home stereo/theatre system, electronic shades, & tankless water heater w/dehumidifier. Retreat to large walk-in showers or relax on the stone patio w/gas-start wood-burning fireplace. Screened breezeway, bed swing on front porch, main level 3-car garage w/epoxy floors & 8-ft doors, & unfinished carriage house to make your own additional living/flex/multipurpose space or rent out for additional income opportunity. Encapsulated crawlspace, custom landscaping, & mudroom built-in complete this exceptional home.
Zillow last checked: 8 hours ago
Listing updated: August 13, 2025 at 10:50am
Listed by:
Carrie Lusk 205-427-5591,
Keller Williams Realty Vestavia
Bought with:
Amy Pewitt
Flat Fee Real Estate Birmingha
Source: GALMLS,MLS#: 21419577
Facts & features
Interior
Bedrooms & bathrooms
- Bedrooms: 3
- Bathrooms: 3
- Full bathrooms: 2
- 1/2 bathrooms: 1
Primary bedroom
- Level: First
Bedroom 1
- Level: First
Bedroom 2
- Level: First
Primary bathroom
- Level: First
Bathroom 1
- Level: First
Dining room
- Level: First
Kitchen
- Features: Stone Counters, Butlers Pantry, Kitchen Island
- Level: First
Living room
- Level: First
Basement
- Area: 0
Heating
- Central, Electric
Cooling
- Central Air, Heat Pump, Ceiling Fan(s)
Appliances
- Included: ENERGY STAR Qualified Appliances, Gas Cooktop, Dishwasher, Disposal, Freezer, Ice Maker, Microwave, Gas Oven, Plumbed for Gas in Kit, Refrigerator, Stainless Steel Appliance(s), Electric Water Heater, Tankless Water Heater
- Laundry: Electric Dryer Hookup, Sink, Washer Hookup, Main Level, Laundry Room, Laundry (ROOM), Yes
Features
- Recessed Lighting, Smooth Ceilings, Separate Shower, Double Vanity, Walk-In Closet(s)
- Flooring: Hardwood, Tile
- Doors: French Doors
- Windows: Window Treatments, Double Pane Windows
- Basement: Crawl Space
- Attic: Pull Down Stairs,Walk-up,Yes
- Number of fireplaces: 2
- Fireplace features: Gas Starter, Masonry, Living Room, Patio (FIREPL), Wood Burning, Outside
Interior area
- Total interior livable area: 2,341 sqft
- Finished area above ground: 2,341
- Finished area below ground: 0
Property
Parking
- Total spaces: 3
- Parking features: Attached, Driveway, On Street, Parking (MLVL), Garage Faces Rear
- Attached garage spaces: 3
- Has uncovered spaces: Yes
Features
- Levels: One and One Half
- Stories: 1
- Patio & porch: Open (PATIO), Screened, Patio, Porch, Porch Screened, Covered (DECK)
- Pool features: In Ground, Fenced, Community
- Has view: Yes
- View description: None
- Waterfront features: No
Lot
- Size: 0.25 Acres
- Features: Interior Lot
Details
- Parcel number: 092031005035.000
- Special conditions: N/A
- Other equipment: Home Theater
Construction
Type & style
- Home type: SingleFamily
- Property subtype: Single Family Residence
Materials
- Brick Over Foundation, Other
Condition
- Year built: 2021
Utilities & green energy
- Water: Public
- Utilities for property: Sewer Connected, Underground Utilities
Community & neighborhood
Community
- Community features: Beach, Bike Trails, Boat Launch, Boat Storage Facility, Boats-Non Motor Only, Fishing, Golf Cart Path, Park, Playground, Lake, Sidewalks, Street Lights, Swimming Allowed, Tennis Court(s), Walking Paths, Curbs
Location
- Region: Birmingham
- Subdivision: Mt Laurel
HOA & financial
HOA
- Has HOA: Yes
- HOA fee: $425 quarterly
- Amenities included: Management
- Services included: Maintenance Grounds, Reserve for Improvements, Utilities for Comm Areas
Other
Other facts
- Price range: $889K - $889K
- Road surface type: Paved
Price history
| Date | Event | Price |
|---|---|---|
| 7/2/2025 | Sold | $889,000$380/sqft |
Source: | ||
| 6/12/2025 | Pending sale | $889,000$380/sqft |
Source: | ||
| 6/1/2025 | Contingent | $889,000$380/sqft |
Source: | ||
| 5/23/2025 | Listed for sale | $889,000+7.8%$380/sqft |
Source: | ||
| 4/20/2022 | Sold | $824,900$352/sqft |
Source: | ||
Public tax history
| Year | Property taxes | Tax assessment |
|---|---|---|
| 2025 | $3,157 +1.3% | $71,760 +1.3% |
| 2024 | $3,117 +6.3% | $70,840 +6.3% |
| 2023 | $2,932 +28.5% | $66,640 +8.8% |
Find assessor info on the county website
Neighborhood: Shoal Creek
Nearby schools
GreatSchools rating
- 10/10Mt Laurel Elementary SchoolGrades: K-5Distance: 0.9 mi
- 10/10Chelsea Middle SchoolGrades: 6-8Distance: 5.6 mi
- 8/10Chelsea High SchoolGrades: 9-12Distance: 6.4 mi
Schools provided by the listing agent
- Elementary: Mt Laurel
- Middle: Oak Mountain
- High: Oak Mountain
Source: GALMLS. This data may not be complete. We recommend contacting the local school district to confirm school assignments for this home.
Get a cash offer in 3 minutes
Find out how much your home could sell for in as little as 3 minutes with a no-obligation cash offer.
Estimated market value$894,200
Get a cash offer in 3 minutes
Find out how much your home could sell for in as little as 3 minutes with a no-obligation cash offer.
Estimated market value
$894,200



