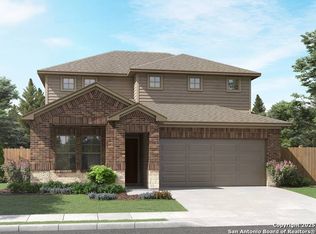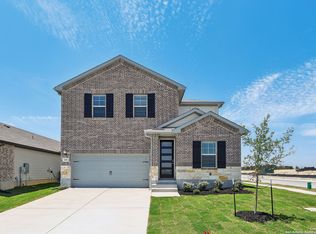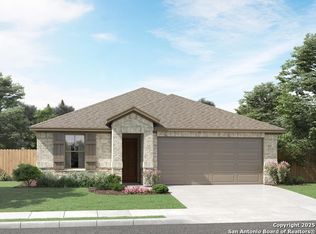Sold on 05/12/25
Price Unknown
112 Perciful Avenue, Cibolo, TX 78108
3beds
1,555sqft
Single Family Residence
Built in 2025
6,098.4 Square Feet Lot
$343,500 Zestimate®
$--/sqft
$-- Estimated rent
Home value
$343,500
$319,000 - $368,000
Not available
Zestimate® history
Loading...
Owner options
Explore your selling options
What's special
Brand new, energy-efficient home available by May 2025! Prepare dinner at the convenient kitchen island without missing conversation in the adjacent living room. In the secluded primary suite, tucked away at the rear of the home, a spacious walk-in closet and a large shower simplify busy mornings. Starting in the $300s and nestled in Cibolo within Northeast San Antonio, Legendary Trails combines elegant brick and stone elevations with the charm of a peaceful, rural setting. This community offers quick access to I-35 and Loop 1604, with The Forum Shopping Center just minutes away. Residents will also benefit from being part of the highly rated Schertz-Cibolo-Universal City ISD schools, making this community a perfect place. Each of our homes is built with innovative, energy-efficient features designed to help you enjoy more savings, better health, real comfort and peace of mind.
Zillow last checked: 8 hours ago
Listing updated: May 13, 2025 at 10:37am
Listed by:
Patrick McGrath TREC #434432 (210) 610-3085,
Meritage Homes Realty
Source: LERA MLS,MLS#: 1851472
Facts & features
Interior
Bedrooms & bathrooms
- Bedrooms: 3
- Bathrooms: 2
- Full bathrooms: 2
Primary bedroom
- Features: Ceiling Fan(s), Full Bath, Walk-In Closet(s)
- Area: 195
- Dimensions: 13 x 15
Bedroom 2
- Area: 100
- Dimensions: 10 x 10
Bedroom 3
- Area: 100
- Dimensions: 10 x 10
Primary bathroom
- Features: Double Vanity, Shower Only
- Area: 77
- Dimensions: 11 x 7
Dining room
- Area: 121
- Dimensions: 11 x 11
Family room
- Area: 224
- Dimensions: 16 x 14
Kitchen
- Area: 99
- Dimensions: 11 x 9
Heating
- Central, Electric
Cooling
- 16+ SEER AC, Central Air
Appliances
- Included: Dishwasher, Disposal, Electric Water Heater, Microwave, Plumb for Water Softener, Self Cleaning Oven, Electric Cooktop, Range, ENERGY STAR Qualified Appliances
- Laundry: Laundry Room, Dryer Connection, Washer Hookup
Features
- Eat-in Kitchen, Kitchen Island, Liv/Din Combo, One Living Area, Open Floorplan, Utility Room Inside, Pantry, Solid Counter Tops, Programmable Thermostat
- Flooring: Carpet, Ceramic Tile, Laminate
- Windows: Double Pane Windows, Low Emissivity Windows
- Has basement: No
- Attic: Pull Down Storage
- Has fireplace: No
- Fireplace features: Not Applicable
Interior area
- Total structure area: 1,555
- Total interior livable area: 1,555 sqft
Property
Parking
- Total spaces: 2
- Parking features: Two Car Garage, Garage Door Opener
- Garage spaces: 2
Features
- Levels: One
- Stories: 1
- Patio & porch: Covered
- Exterior features: Sprinkler System
- Pool features: None, Community
- Fencing: Privacy
Lot
- Size: 6,098 sqft
- Features: Curbs, Fire Hydrant w/in 500', Sidewalks, Streetlights
Details
- Parcel number: 1G1877300304300000
Construction
Type & style
- Home type: SingleFamily
- Architectural style: Ranch
- Property subtype: Single Family Residence
Materials
- 4 Sides Masonry, Brick, Fiber Cement, Stone, Foam Insulation
- Foundation: Slab
- Roof: Composition
Condition
- Under Construction,New Construction
- New construction: Yes
- Year built: 2025
Details
- Builder name: Meritage Homes
Utilities & green energy
- Electric: GVEC
- Sewer: Green Valley
- Water: Green Valley
- Utilities for property: Cable Available
Green energy
- Energy efficient items: Variable Speed HVAC
- Indoor air quality: Contaminant Control, Mechanical Fresh Air, Integrated Pest Management
- Water conservation: Low Flow Commode, Low-Flow Fixtures
Community & neighborhood
Security
- Security features: Smoke Detector(s), Controlled Access
Community
- Community features: Playground, Cluster Mail Box, School Bus
Location
- Region: Cibolo
- Subdivision: Legendary Trails 45
HOA & financial
HOA
- Has HOA: Yes
- HOA fee: $37 monthly
- Association name: ALAMO MANAGEMENT GROUP
Other
Other facts
- Listing terms: Cash,Conventional,FHA,TX Vet,USDA Loan,VA Loan
- Road surface type: Paved
Price history
| Date | Event | Price |
|---|---|---|
| 5/12/2025 | Sold | -- |
Source: | ||
| 4/8/2025 | Pending sale | $349,990$225/sqft |
Source: | ||
| 4/4/2025 | Price change | $349,990+0.9%$225/sqft |
Source: | ||
| 3/22/2025 | Price change | $346,990-7.1%$223/sqft |
Source: | ||
| 3/20/2025 | Listed for sale | $373,700$240/sqft |
Source: | ||
Public tax history
| Year | Property taxes | Tax assessment |
|---|---|---|
| 2025 | -- | $22,644 |
Find assessor info on the county website
Neighborhood: 78108
Nearby schools
GreatSchools rating
- 7/10John A Sippel Elementary SchoolGrades: PK-4Distance: 2.3 mi
- 6/10Dobie J High SchoolGrades: 7-8Distance: 3.1 mi
- 6/10Byron P Steele Ii High SchoolGrades: 9-12Distance: 2.3 mi
Schools provided by the listing agent
- Elementary: John A Sippel
- Middle: Dobie J. Frank
- High: Byron Steele High
- District: Schertz-Cibolo-Universal City Isd
Source: LERA MLS. This data may not be complete. We recommend contacting the local school district to confirm school assignments for this home.
Get a cash offer in 3 minutes
Find out how much your home could sell for in as little as 3 minutes with a no-obligation cash offer.
Estimated market value
$343,500
Get a cash offer in 3 minutes
Find out how much your home could sell for in as little as 3 minutes with a no-obligation cash offer.
Estimated market value
$343,500


