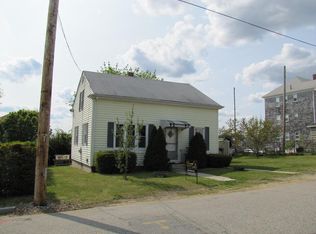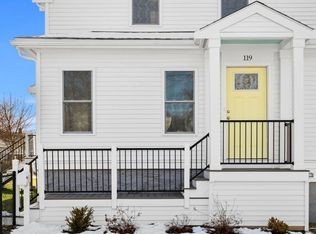BACK ON THE MARKET SO DON'T MISS ANOTHER CHANCE TO BUY A GREAT PROPERTY!!! CHECK OUT THIS 3 BEDROOM HOUSE ON A QUIET DEAD END STREET!! This is a great opportunity to own a fully renovated 3 bedroom Ranch that is close to highways, shopping, restaurants, schools, public transportation, and parks. Interior updates include new kitchen cabinets and granite counter tops, brand new stainless steel appliances, updated bath, beautiful hardwood floors throughout, new wall to wall carpeting, and freshly painted interior. Other updates include a new roof, hot water heater and paved driveway just installed. Nothing to do but move right in! ****SELLER TO PAY HOME WARRANTY FOR ONE YEAR IF SALE IS CLOSED WITHIN 30 DAYS OF ACCEPTED OFFER****
This property is off market, which means it's not currently listed for sale or rent on Zillow. This may be different from what's available on other websites or public sources.

