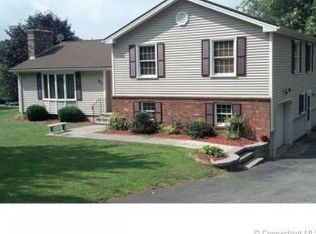Sold for $300,000 on 04/26/23
$300,000
112 Pautipaug Hill Road, Sprague, CT 06330
3beds
1,722sqft
Single Family Residence
Built in 1988
1.1 Acres Lot
$371,200 Zestimate®
$174/sqft
$2,675 Estimated rent
Home value
$371,200
$353,000 - $390,000
$2,675/mo
Zestimate® history
Loading...
Owner options
Explore your selling options
What's special
Welcome to 112 Pautipaug Hill Rd! Available for the first time, this 3 bedroom 2 bath raised ranch has been lovingly maintained by the current owners since construction. Through the new front entrance and up the stairs, the main level is sunlit & spacious, starting with the large living room with picture window & hardwood floors. This opens to the dining room with access to a large deck overlooking the cleared backyard, and laminate floors that flow into the kitchen with plenty of cabinetry, newer countertops, stainless steel appliances, double sink, & an additional eating area. Down the hall leads to a full bathroom with shower/tub combo, 2 large bedrooms, and a primary suite with an attached bath. The lower level includes a generously sized family room with a wood stove to keep you warm, a laundry area, large unfinished storage area that walks out to the driveway (this could become additional finished space or a great workshop), and attached 1 car garage. In a convenient, accessible location within close proximity to Mohegan Sun Country Club, Giddings Park, local hiking trails, and less than 20 miles from Foxwoods & Mohegan Sun Casinos. Enjoy our virtual 3D tour at rem.ax/112PautipaugHillRd to see all that this property has to offer!
Zillow last checked: 8 hours ago
Listing updated: April 28, 2023 at 05:31am
Listed by:
Geoff Smith 860-912-3209,
RE/MAX on the Bay 860-739-0888
Bought with:
Brecken Ellsworth, RES.0813922
Kazantzis Real Estate, LLC
Source: Smart MLS,MLS#: 170544219
Facts & features
Interior
Bedrooms & bathrooms
- Bedrooms: 3
- Bathrooms: 2
- Full bathrooms: 2
Primary bedroom
- Features: Full Bath, Wall/Wall Carpet
- Level: Main
- Area: 209 Square Feet
- Dimensions: 11 x 19
Bedroom
- Features: Wall/Wall Carpet
- Level: Main
- Area: 187 Square Feet
- Dimensions: 11 x 17
Bedroom
- Features: Wall/Wall Carpet
- Level: Main
- Area: 121 Square Feet
- Dimensions: 11 x 11
Dining room
- Features: Ceiling Fan(s), French Doors
- Level: Main
- Area: 110 Square Feet
- Dimensions: 10 x 11
Family room
- Features: Ceiling Fan(s), Wall/Wall Carpet
- Level: Lower
- Area: 528 Square Feet
- Dimensions: 22 x 24
Kitchen
- Features: Ceiling Fan(s), Dining Area, Double-Sink
- Level: Main
- Area: 132 Square Feet
- Dimensions: 11 x 12
Living room
- Features: Bay/Bow Window, Hardwood Floor
- Level: Main
- Area: 187 Square Feet
- Dimensions: 11 x 17
Heating
- Baseboard, Electric
Cooling
- None
Appliances
- Included: Oven/Range, Microwave, Range Hood, Refrigerator, Dishwasher, Electric Water Heater
- Laundry: Lower Level
Features
- Doors: Storm Door(s)
- Windows: Thermopane Windows
- Basement: Partial
- Attic: Access Via Hatch
- Has fireplace: No
Interior area
- Total structure area: 1,722
- Total interior livable area: 1,722 sqft
- Finished area above ground: 1,290
- Finished area below ground: 432
Property
Parking
- Total spaces: 1
- Parking features: Attached, Paved
- Attached garage spaces: 1
- Has uncovered spaces: Yes
Features
- Patio & porch: Deck
- Exterior features: Rain Gutters, Lighting
Lot
- Size: 1.10 Acres
- Features: Level
Details
- Additional structures: Shed(s)
- Parcel number: 1565835
- Zoning: R-80
Construction
Type & style
- Home type: SingleFamily
- Architectural style: Ranch
- Property subtype: Single Family Residence
Materials
- Vinyl Siding
- Foundation: Concrete Perimeter, Raised
- Roof: Asphalt
Condition
- New construction: No
- Year built: 1988
Utilities & green energy
- Sewer: Septic Tank
- Water: Well
- Utilities for property: Cable Available
Green energy
- Energy efficient items: Doors, Windows
Community & neighborhood
Community
- Community features: Basketball Court, Golf, Park, Public Rec Facilities, Tennis Court(s)
Location
- Region: Baltic
- Subdivision: Baltic
Price history
| Date | Event | Price |
|---|---|---|
| 4/26/2023 | Sold | $300,000+1.7%$174/sqft |
Source: | ||
| 2/23/2023 | Contingent | $295,000$171/sqft |
Source: | ||
| 1/23/2023 | Pending sale | $295,000$171/sqft |
Source: | ||
| 1/12/2023 | Listed for sale | $295,000$171/sqft |
Source: | ||
Public tax history
| Year | Property taxes | Tax assessment |
|---|---|---|
| 2025 | $5,688 +3% | $187,110 |
| 2024 | $5,520 +3.5% | $187,110 |
| 2023 | $5,333 +30.2% | $187,110 +65.6% |
Find assessor info on the county website
Neighborhood: Baltic
Nearby schools
GreatSchools rating
- 3/10Sayles SchoolGrades: PK-8Distance: 1.3 mi

Get pre-qualified for a loan
At Zillow Home Loans, we can pre-qualify you in as little as 5 minutes with no impact to your credit score.An equal housing lender. NMLS #10287.
Sell for more on Zillow
Get a free Zillow Showcase℠ listing and you could sell for .
$371,200
2% more+ $7,424
With Zillow Showcase(estimated)
$378,624