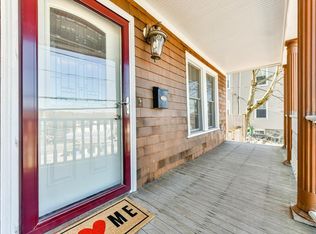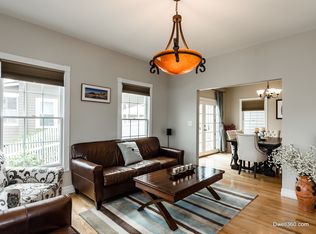Sold for $850,000 on 06/20/24
$850,000
112 Paul Revere Rd #112, Arlington, MA 02476
3beds
2,250sqft
Condominium, Townhouse
Built in 1900
-- sqft lot
$-- Zestimate®
$378/sqft
$3,904 Estimated rent
Home value
Not available
Estimated sales range
Not available
$3,904/mo
Zestimate® history
Loading...
Owner options
Explore your selling options
What's special
Renovated in 2020, a cheerful, and spacious townhouse with a 2020 kitchen, two new baths, and more. The naturally flowing floor plan is filled with natural light via abundant windows and French doors that lead from the dining room to a terraced brick patio. Professionally designed new kitchen. A luxurious third-floor primary suite with glass sliders to balconies, cathedral ceilings, a skylight, large closets, and a spa-like bath with a heated towel rack offers a feeling of escape. A second floor has 2 generously sized bedrooms and renovated full bath, and a laundry. Have a dog? You’ll love the fenced-in yard. A finished (WATERPROOFED) lower level has a full bath, second laundry, and a finished room that serves as the perfect gym. 2-car deeded-and-permitted street parking, but leave your car. Trader Joe’s is a stone’s throw, and restaurants, shops, & the Bikeway are all nearby. MBTA bus stop is right there, taking you to Harvard Sq. and Alewife T station. Central air!
Zillow last checked: 8 hours ago
Listing updated: June 20, 2024 at 10:55am
Listed by:
The Janovitz-Tse Team 617-851-3532,
Compass 781-386-0624
Bought with:
Svetlana Sheinina
eXp Realty
Source: MLS PIN,MLS#: 73216781
Facts & features
Interior
Bedrooms & bathrooms
- Bedrooms: 3
- Bathrooms: 4
- Full bathrooms: 3
- 1/2 bathrooms: 1
Primary bedroom
- Level: Third
- Area: 221
- Dimensions: 17 x 13
Bedroom 2
- Level: Second
- Area: 143
- Dimensions: 13 x 11
Bedroom 3
- Level: Second
- Area: 110
- Dimensions: 10 x 11
Primary bathroom
- Features: Yes
Bathroom 1
- Features: Bathroom - Half
- Level: First
Bathroom 2
- Features: Bathroom - Full
- Level: Second
Bathroom 3
- Features: Bathroom - Full
- Level: Third
Dining room
- Level: First
- Area: 143
- Dimensions: 13 x 11
Family room
- Level: Basement
- Area: 252
- Dimensions: 18 x 14
Kitchen
- Level: First
- Area: 144
- Dimensions: 12 x 12
Living room
- Level: First
- Area: 169
- Dimensions: 13 x 13
Heating
- Forced Air, Natural Gas
Cooling
- Central Air
Appliances
- Laundry: Second Floor, In Unit
Features
- Bathroom - Full, Bathroom
- Has basement: Yes
- Has fireplace: No
Interior area
- Total structure area: 2,250
- Total interior livable area: 2,250 sqft
Property
Parking
- Total spaces: 2
- Parking features: On Street
- Uncovered spaces: 2
Features
- Patio & porch: Porch, Patio
- Exterior features: Porch, Patio, Fenced Yard
- Fencing: Fenced
Details
- Parcel number: M:173.A B:0001 L:0002,4645026
- Zoning: R2
Construction
Type & style
- Home type: Townhouse
- Property subtype: Condominium, Townhouse
Materials
- Frame
Condition
- Year built: 1900
- Major remodel year: 2005
Utilities & green energy
- Electric: Circuit Breakers
- Sewer: Public Sewer
- Water: Public
Community & neighborhood
Community
- Community features: Public Transportation, Shopping, Walk/Jog Trails, Bike Path
Location
- Region: Arlington
HOA & financial
HOA
- HOA fee: $175 monthly
- Services included: Insurance
Price history
| Date | Event | Price |
|---|---|---|
| 6/20/2024 | Sold | $850,000-1.2%$378/sqft |
Source: MLS PIN #73216781 Report a problem | ||
| 4/17/2024 | Contingent | $860,000$382/sqft |
Source: MLS PIN #73216781 Report a problem | ||
| 3/27/2024 | Listed for sale | $860,000-1.7%$382/sqft |
Source: MLS PIN #73216781 Report a problem | ||
| 8/17/2022 | Listing removed | $875,000$389/sqft |
Source: MLS PIN #73001695 Report a problem | ||
| 6/23/2022 | Listed for sale | $875,000$389/sqft |
Source: MLS PIN #73001695 Report a problem | ||
Public tax history
Tax history is unavailable.
Neighborhood: 02476
Nearby schools
GreatSchools rating
- 8/10Dallin Elementary SchoolGrades: K-5Distance: 0.5 mi
- 9/10Ottoson Middle SchoolGrades: 7-8Distance: 0.7 mi
- 10/10Arlington High SchoolGrades: 9-12Distance: 1.4 mi

Get pre-qualified for a loan
At Zillow Home Loans, we can pre-qualify you in as little as 5 minutes with no impact to your credit score.An equal housing lender. NMLS #10287.

