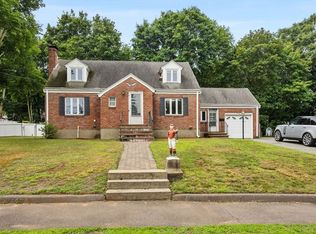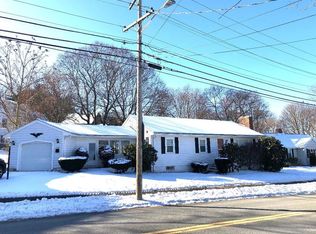No further showings. Introducing 112 Parker Road, located in Wakefield's WESTSIDE! Character galore surrounds this beautifully maintained 3 bedroom RANCH, offering a FIREPLACE living room, dining room and Maple cabinet kitchen. First floor FAMILY ROOM/HOME OFFICE with LOTS OF LIGHT overlooking a generous size back yard. Welcome Spring outside on the composite DECK with BUILT IN benches and patio. Amazing ENTERTAINMENT SUITE finished lower level with custom built in closets/storage presents many options from study area, media room to entertainment area/pool room (pool table included!). Young (2014) state of the art GAS Furnace. Garage with storage. Fenced in, PROFESSIONALLY LANDSCAPED yard with SPRINKLER SYSTEM. All offers due April 10th by 12:00 noon. What a pleasure to show this one!!
This property is off market, which means it's not currently listed for sale or rent on Zillow. This may be different from what's available on other websites or public sources.

