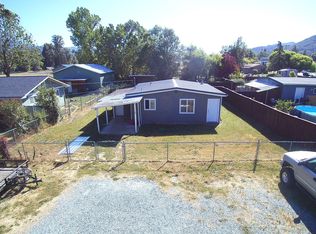UNIQUE SMALL TOWN LIVING...Larger corner lot that is near the schools, city hall, park, community center and most all the city services. Two car oversized detached garage. Four bedrooms/2 bathrooms with larger kitchen and bonus office/family room. Separate dining room with larger living room. Carpet/hardwood flooring. Vinyl windows throughout and freshly painted.
This property is off market, which means it's not currently listed for sale or rent on Zillow. This may be different from what's available on other websites or public sources.

