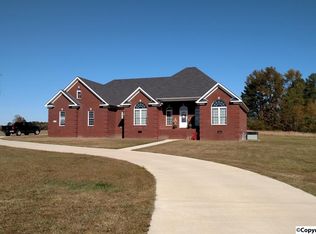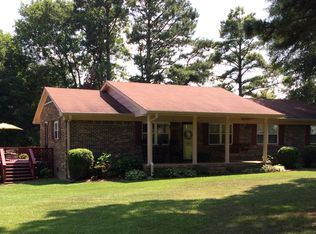Sold for $581,000 on 03/31/23
$581,000
112 Park Rd, Union Grove, AL 35175
5beds
3,587sqft
Single Family Residence
Built in 2008
2.84 Acres Lot
$653,500 Zestimate®
$162/sqft
$3,288 Estimated rent
Home value
$653,500
$621,000 - $693,000
$3,288/mo
Zestimate® history
Loading...
Owner options
Explore your selling options
What's special
Located 10 minutes from south HSV, don't miss the opportunity to see this beautiful spacious home featuring 5 bedrooms and 4 bathrooms nestled in a quiet neighborhood on nearly 3 acres. This gorgeous home offers the peace and tranquility of country living while allowing proximity to HSV, Arab and Guntersville for convenient shopping and entertainment needs. Featuring wood flooring and tile throughout, large kitchen and breakfast area, beautiful dining room with 12 ft ceiling, great room with custom mantle and double tray ceiling, spacious master with glamour bath, tiled shower and walk in closet. Upstairs foyer with wet bar, bedroom, and bonus room with 3/4 bath.
Zillow last checked: 8 hours ago
Listing updated: March 31, 2023 at 03:40pm
Listed by:
Audrey Gudmundsson,
Main Street Realty Plus, LLC
Bought with:
Mark Barofsky, 119260
Capstone Realty
Source: ValleyMLS,MLS#: 1828548
Facts & features
Interior
Bedrooms & bathrooms
- Bedrooms: 5
- Bathrooms: 4
- Full bathrooms: 3
- 3/4 bathrooms: 1
Primary bedroom
- Features: 9’ Ceiling, Ceiling Fan(s), Crown Molding, Smooth Ceiling, Wood Floor, Walk-In Closet(s)
- Level: First
- Area: 240
- Dimensions: 16 x 15
Bedroom
- Features: Ceiling Fan(s), Wood Floor
- Level: Second
- Area: 276
- Dimensions: 23 x 12
Bedroom 2
- Features: 9’ Ceiling, Ceiling Fan(s), Crown Molding, Smooth Ceiling, Wood Floor, Walk-In Closet(s)
- Level: First
- Area: 165
- Dimensions: 15 x 11
Bedroom 3
- Features: 9’ Ceiling, Ceiling Fan(s), Crown Molding, Smooth Ceiling, Wood Floor, Walk-In Closet(s)
- Level: First
- Area: 165
- Dimensions: 15 x 11
Bedroom 4
- Features: Ceiling Fan(s), Crown Molding, Smooth Ceiling, Wood Floor
- Level: First
- Area: 169
- Dimensions: 13 x 13
Bathroom 1
- Features: 9’ Ceiling, Crown Molding, Double Vanity, Smooth Ceiling, Tile, Walk-In Closet(s)
- Level: First
- Area: 210
- Dimensions: 15 x 14
Dining room
- Features: 12’ Ceiling, Crown Molding, Smooth Ceiling, Wood Floor
- Level: First
- Area: 156
- Dimensions: 12 x 13
Kitchen
- Features: Crown Molding, Eat-in Kitchen, Kitchen Island, Pantry, Recessed Lighting, Sitting Area
- Level: First
- Area: 351
- Dimensions: 27 x 13
Living room
- Features: Ceiling Fan(s), Crown Molding, Fireplace, Smooth Ceiling, Tray Ceiling(s), Wood Floor
- Level: First
- Area: 374
- Dimensions: 22 x 17
Bonus room
- Features: Ceiling Fan(s), Carpet
- Level: Second
- Area: 260
- Dimensions: 20 x 13
Heating
- Central 2, Electric
Cooling
- Central 2
Appliances
- Included: Dishwasher, Double Oven, Dryer, Electric Water Heater, Microwave, Range, Refrigerator, Washer
Features
- Central Vacuum
- Windows: Double Pane Windows
- Basement: Crawl Space
- Number of fireplaces: 1
- Fireplace features: Gas Log, One
Interior area
- Total interior livable area: 3,587 sqft
Property
Features
- Levels: Two
- Stories: 2
Lot
- Size: 2.84 Acres
- Features: Cleared
- Residential vegetation: Wooded
Details
- Parcel number: 0907360200018022
- Other equipment: Central Vacuum, Electronic Locks
Construction
Type & style
- Home type: SingleFamily
- Architectural style: Traditional
- Property subtype: Single Family Residence
Condition
- New construction: No
- Year built: 2008
Utilities & green energy
- Sewer: Septic Tank
- Water: Public
Community & neighborhood
Location
- Region: Union Grove
- Subdivision: Whisenant Estates
Price history
| Date | Event | Price |
|---|---|---|
| 3/31/2023 | Sold | $581,000+1.9%$162/sqft |
Source: | ||
| 3/3/2023 | Pending sale | $570,000$159/sqft |
Source: | ||
| 2/27/2023 | Listed for sale | $570,000+74.3%$159/sqft |
Source: | ||
| 6/13/2016 | Sold | $327,000-0.9%$91/sqft |
Source: | ||
| 3/2/2016 | Price change | $329,900-1.5%$92/sqft |
Source: RE/MAX Unlimited #1029502 Report a problem | ||
Public tax history
| Year | Property taxes | Tax assessment |
|---|---|---|
| 2024 | $1,777 | $48,940 +9.2% |
| 2023 | -- | $44,820 +7.3% |
| 2022 | -- | $41,780 +22.5% |
Find assessor info on the county website
Neighborhood: 35175
Nearby schools
GreatSchools rating
- 9/10Union Hill SchoolGrades: PK-8Distance: 2.2 mi
- 3/10Albert P Brewer High SchoolGrades: 9-12Distance: 7.9 mi
Schools provided by the listing agent
- Elementary: Union Hill
- Middle: Union Hill
- High: Brewer
Source: ValleyMLS. This data may not be complete. We recommend contacting the local school district to confirm school assignments for this home.

Get pre-qualified for a loan
At Zillow Home Loans, we can pre-qualify you in as little as 5 minutes with no impact to your credit score.An equal housing lender. NMLS #10287.
Sell for more on Zillow
Get a free Zillow Showcase℠ listing and you could sell for .
$653,500
2% more+ $13,070
With Zillow Showcase(estimated)
$666,570
