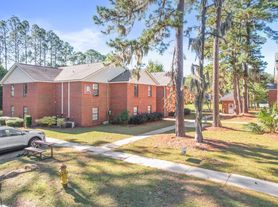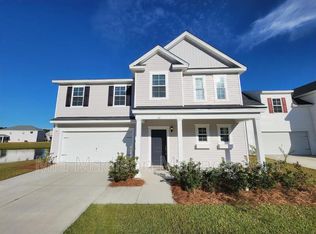Lakeside Living with Wooded Serenity 4BR Home for Rent in Cobblestone Village
Welcome to 112 Painted Lady Loop, a stunning 4-bedroom, 2.5-bath home nestled in the desirable Cobblestone Village community of Savannah. This spacious 2,340 sq. ft. residence offers the perfect blend of modern comfort and natural beauty with breathtaking lake views from both the front and backyard, and a tranquil wooded area along one side for added privacy and peace.
Property Highlights
4 spacious bedrooms and 2.5 bathrooms, ideal for families or remote professionals
Open-concept main level with a versatile flex room perfect for a home office or formal dining
Chef's kitchen featuring a large island, stainless steel appliances, and a walk-in pantry
Luxurious primary suite with dual vanities, a walk-in closet, and serene lake views
Upstairs laundry room for added convenience
Two-car garage and covered front porch
Outdoor Appeal
Lakefront views from both the front and back of the home
Private wooded side yard, offering a peaceful natural buffer
Spacious backyard perfect for relaxing, entertaining, or enjoying nature
Location Perks
Located in Wilshire Estates, minutes from Savannah Mall, shopping, and dining
Easy access to major highways and public transportation
Family-friendly neighborhood with community playground
The tenant shall be responsible for the following:
Payment of all utilities
Regular replacement of water filters and air conditioning filters
Yard maintenance, including care of grass, trees, and pine straw
Pest control services
Smoking is strictly prohibited on premises
Pets upon owner approval (small only)
House for rent
$2,400/mo
112 Painted Lady Loop, Savannah, GA 31419
4beds
2,340sqft
Price may not include required fees and charges.
Single family residence
Available now
Air conditioner
In unit laundry
Garage parking
What's special
Lake viewsSpacious backyardLuxurious primary suiteCovered front porchOpen-concept main levelUpstairs laundry room
- 7 days |
- -- |
- -- |
Travel times
Looking to buy when your lease ends?
Consider a first-time homebuyer savings account designed to grow your down payment with up to a 6% match & a competitive APY.
Facts & features
Interior
Bedrooms & bathrooms
- Bedrooms: 4
- Bathrooms: 3
- Full bathrooms: 2
- 1/2 bathrooms: 1
Cooling
- Air Conditioner
Appliances
- Included: Dishwasher, Disposal, Dryer, Microwave, Range, Refrigerator, Washer
- Laundry: In Unit
Features
- Walk In Closet, Walk-In Closet(s)
- Flooring: Carpet
Interior area
- Total interior livable area: 2,340 sqft
Property
Parking
- Parking features: Garage
- Has garage: Yes
- Details: Contact manager
Features
- Exterior features: Kitchen island, Walk In Closet
Details
- Parcel number: 21026A04010
Construction
Type & style
- Home type: SingleFamily
- Property subtype: Single Family Residence
Community & HOA
Location
- Region: Savannah
Financial & listing details
- Lease term: Contact For Details
Price history
| Date | Event | Price |
|---|---|---|
| 11/13/2025 | Listed for rent | $2,400+9.1%$1/sqft |
Source: Zillow Rentals | ||
| 10/18/2025 | Listing removed | $2,200$1/sqft |
Source: Zillow Rentals | ||
| 9/26/2025 | Price change | $2,200-8.3%$1/sqft |
Source: Zillow Rentals | ||
| 8/15/2025 | Listed for rent | $2,400$1/sqft |
Source: Zillow Rentals | ||
| 8/22/2024 | Sold | $383,490-2.2%$164/sqft |
Source: | ||

