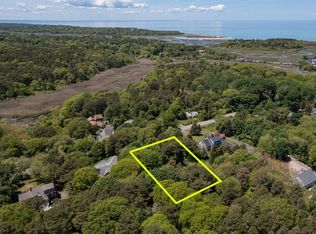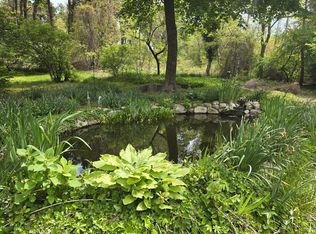Sold for $1,210,000
$1,210,000
112 Paines Creek Road, Brewster, MA 02631
4beds
2,423sqft
Single Family Residence
Built in 2007
0.81 Acres Lot
$1,258,500 Zestimate®
$499/sqft
$3,900 Estimated rent
Home value
$1,258,500
$1.13M - $1.41M
$3,900/mo
Zestimate® history
Loading...
Owner options
Explore your selling options
What's special
Stunning contemporary designed for entertaining, family gatherings & serene comfort. Less than a mile from Paine's Creek Beach, this captivating home offers one level living in an inspiring setting of mature landscaping, stone walls & woodland borders. A farmer's porch welcomes you into the dramatic interior with cathedral ceilings, abundant natural light, upscale amenities & artistic details. Foyer opens to an Office, gorgeous Dining Room & impressive Great Room with access to back deck & patio. Red birch floors, gas fireplace & striking ceiling lines grace the main living areas. Granite counters, custom tilework & stainless appliances accent the Craftsman style cabinetry; chef's island & cozy breakfast nook complete the dream Kitchen. Back hall includes oversize pantry, Laundry Room & stairway to basement level with full Bath & garage entry. 3 Bedrooms & full Bath off the entry hallway provide separation from the Primary Suite off the Kitchen hallway. An enchanting retreat, the primary Bedroom boasts a walk-in closet, private screen porch & luxurious Bath with double vanity, tile shower & Jacuzzi tub. Imagine gathering indoors in the heart of the home, or outdoors around the firepit, sharing stories of today & dreams of tomorrow.
Zillow last checked: 8 hours ago
Listing updated: January 09, 2025 at 07:14am
Listed by:
Paula T Casey 508-221-5053,
Beach Realty
Bought with:
Team Dave & Amy
Berkshire Hathaway HomeServices Robert Paul Properties
Source: CCIMLS,MLS#: 22402171
Facts & features
Interior
Bedrooms & bathrooms
- Bedrooms: 4
- Bathrooms: 3
- Full bathrooms: 3
- Main level bathrooms: 2
Primary bedroom
- Description: Flooring: Carpet
- Features: Walk-In Closet(s), HU Cable TV, Ceiling Fan(s), Cathedral Ceiling(s)
- Level: First
Bedroom 2
- Description: Flooring: Wood
- Features: Closet
- Level: First
Bedroom 3
- Description: Flooring: Wood
- Features: Closet
- Level: First
Bedroom 4
- Description: Flooring: Wood
- Features: Closet
- Level: First
Primary bathroom
- Features: Private Full Bath
Dining room
- Description: Flooring: Wood
- Level: First
Kitchen
- Description: Countertop(s): Granite,Flooring: Wood,Stove(s): Gas
- Features: Pantry, Upgraded Cabinets, Breakfast Nook, Built-in Features, Kitchen Island
- Level: First
Living room
- Description: Fireplace(s): Gas,Flooring: Wood
- Features: HU Cable TV, Cathedral Ceiling(s)
- Level: First
Heating
- Forced Air
Cooling
- Central Air
Appliances
- Included: Dishwasher, Washer, Refrigerator, Microwave, Gas Water Heater
- Laundry: Built-Ins, First Floor
Features
- Pantry, Mud Room, HU Cable TV
- Flooring: Hardwood, Carpet, Tile
- Basement: Interior Entry,Full
- Number of fireplaces: 1
- Fireplace features: Gas
Interior area
- Total structure area: 2,423
- Total interior livable area: 2,423 sqft
Property
Parking
- Total spaces: 6
- Parking features: Basement
- Garage spaces: 2
Features
- Stories: 1
- Exterior features: Outdoor Shower, Private Yard, Underground Sprinkler
Lot
- Size: 0.81 Acres
Details
- Parcel number: 36250
- Zoning: RM
- Special conditions: None
Construction
Type & style
- Home type: SingleFamily
- Property subtype: Single Family Residence
Materials
- Clapboard, Shingle Siding
- Foundation: Concrete Perimeter, Poured
- Roof: Asphalt, Pitched
Condition
- Actual
- New construction: No
- Year built: 2007
Utilities & green energy
- Sewer: Septic Tank
Community & neighborhood
Location
- Region: Brewster
Other
Other facts
- Listing terms: Cash
- Road surface type: Paved
Price history
| Date | Event | Price |
|---|---|---|
| 8/16/2024 | Sold | $1,210,000+1.8%$499/sqft |
Source: | ||
| 5/23/2024 | Pending sale | $1,189,000$491/sqft |
Source: | ||
| 5/15/2024 | Listed for sale | $1,189,000+164.2%$491/sqft |
Source: | ||
| 5/23/2007 | Sold | $450,000$186/sqft |
Source: Public Record Report a problem | ||
Public tax history
| Year | Property taxes | Tax assessment |
|---|---|---|
| 2025 | $7,080 +7% | $1,029,000 +5.9% |
| 2024 | $6,617 +6.9% | $971,600 +9.7% |
| 2023 | $6,189 +13.4% | $885,400 +39.2% |
Find assessor info on the county website
Neighborhood: 02631
Nearby schools
GreatSchools rating
- NAStony Brook Elementary SchoolGrades: PK-2Distance: 2.1 mi
- 6/10Nauset Regional Middle SchoolGrades: 6-8Distance: 6.6 mi
- 7/10Nauset Regional High SchoolGrades: 9-12Distance: 10.5 mi
Schools provided by the listing agent
- District: Nauset
Source: CCIMLS. This data may not be complete. We recommend contacting the local school district to confirm school assignments for this home.
Get a cash offer in 3 minutes
Find out how much your home could sell for in as little as 3 minutes with a no-obligation cash offer.
Estimated market value$1,258,500
Get a cash offer in 3 minutes
Find out how much your home could sell for in as little as 3 minutes with a no-obligation cash offer.
Estimated market value
$1,258,500

