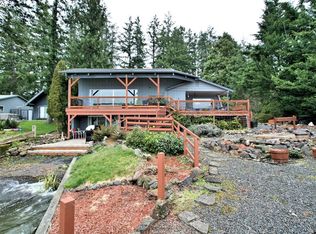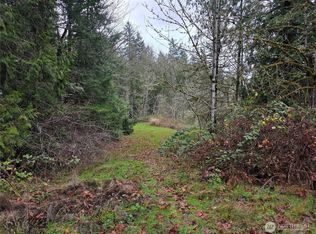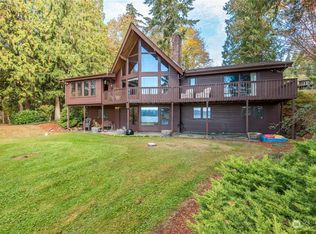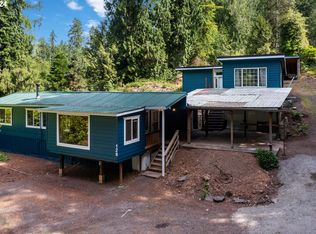Sold
Listed by:
Diane Lokan,
John L Scott LVW
Bought with: RE/MAX Premier Group
$550,000
112 Paine Road, Castle Rock, WA 98611
4beds
2,996sqft
Single Family Residence
Built in 1964
3.72 Acres Lot
$549,300 Zestimate®
$184/sqft
$2,846 Estimated rent
Home value
$549,300
$489,000 - $615,000
$2,846/mo
Zestimate® history
Loading...
Owner options
Explore your selling options
What's special
4 Bedroom, 2 bath home on 3.72 acres. Brand new septic tank. Living room w/wood burning fireplace, Hardwood flooring and upper deck overlooking Silverlake. 3 Beds upstairs, 1 bed lower level plus bonus room. Heat pump is 8 years old. Roof was replaced in September 2024. Spacious kitchen with access to back deck for entertaining. Adjacent to formal dining room with built in buffet drawers. Downstairs family room w/a second wood burning fireplace, Rec room and wet bar. 3 car garage, Large shop/barn with stalls and RV parking with septic behind shop. 2nd driveway leads to older manufactured home used for storage. Large kennel, Tool sheds, fenced garden and walking trails behind the house. Property backs up to Seaquest State Park.
Zillow last checked: 8 hours ago
Listing updated: November 08, 2025 at 04:04am
Listed by:
Diane Lokan,
John L Scott LVW
Bought with:
Scott Foister, 127306
RE/MAX Premier Group
Source: NWMLS,MLS#: 2379804
Facts & features
Interior
Bedrooms & bathrooms
- Bedrooms: 4
- Bathrooms: 2
- Full bathrooms: 2
Bedroom
- Level: Lower
Bathroom full
- Level: Lower
Bonus room
- Level: Lower
Entry hall
- Level: Split
Family room
- Level: Lower
Rec room
- Level: Lower
Utility room
- Level: Lower
Heating
- Fireplace, Forced Air, Heat Pump, Electric
Cooling
- Heat Pump
Appliances
- Included: Dishwasher(s), Refrigerator(s), Stove(s)/Range(s), Water Heater: Electric
Features
- Dining Room
- Flooring: Ceramic Tile, Hardwood, Vinyl, Carpet
- Windows: Double Pane/Storm Window
- Basement: Finished
- Number of fireplaces: 2
- Fireplace features: Wood Burning, Lower Level: 1, Upper Level: 1, Fireplace
Interior area
- Total structure area: 2,996
- Total interior livable area: 2,996 sqft
Property
Parking
- Total spaces: 5
- Parking features: Driveway, Detached Garage, RV Parking
- Garage spaces: 5
Features
- Levels: Multi/Split
- Entry location: Split
- Patio & porch: Double Pane/Storm Window, Dining Room, Fireplace, Water Heater
Lot
- Size: 3.72 Acres
- Features: Barn, High Speed Internet, Outbuildings, RV Parking, Shop
- Topography: Level,Sloped
- Residential vegetation: Garden Space, Wooded
Details
- Parcel number: WF0405009
- Zoning: UZO
- Zoning description: Jurisdiction: County
- Special conditions: Standard
Construction
Type & style
- Home type: SingleFamily
- Property subtype: Single Family Residence
Materials
- Wood Products
- Foundation: Poured Concrete
- Roof: Metal
Condition
- Good
- Year built: 1964
- Major remodel year: 1964
Utilities & green energy
- Electric: Company: Cowlitz County PUD
- Sewer: Septic Tank
- Water: Individual Well
Community & neighborhood
Location
- Region: Castle Rock
- Subdivision: Silverlake
Other
Other facts
- Listing terms: Cash Out,Conventional,USDA Loan,VA Loan
- Cumulative days on market: 79 days
Price history
| Date | Event | Price |
|---|---|---|
| 10/8/2025 | Sold | $550,000-8.2%$184/sqft |
Source: | ||
| 9/7/2025 | Pending sale | $599,000$200/sqft |
Source: | ||
| 9/1/2025 | Listed for sale | $599,000$200/sqft |
Source: John L Scott Real Estate #2379804 Report a problem | ||
| 8/21/2025 | Contingent | $599,000$200/sqft |
Source: John L Scott Real Estate #2379804 Report a problem | ||
| 8/13/2025 | Listed for sale | $599,000$200/sqft |
Source: | ||
Public tax history
| Year | Property taxes | Tax assessment |
|---|---|---|
| 2024 | $4,916 +1.2% | $552,140 +0.7% |
| 2023 | $4,860 +10.5% | $548,380 -1.3% |
| 2022 | $4,397 | $555,510 +18.2% |
Find assessor info on the county website
Neighborhood: 98611
Nearby schools
GreatSchools rating
- 4/10Toutle Lake Elementary SchoolGrades: K-6Distance: 4 mi
- 3/10Toutle Lake High SchoolGrades: 7-12Distance: 4 mi
Schools provided by the listing agent
- Elementary: Toutle Lake Elem
- Middle: Toutle Lake High
- High: Toutle Lake High
Source: NWMLS. This data may not be complete. We recommend contacting the local school district to confirm school assignments for this home.

Get pre-qualified for a loan
At Zillow Home Loans, we can pre-qualify you in as little as 5 minutes with no impact to your credit score.An equal housing lender. NMLS #10287.



