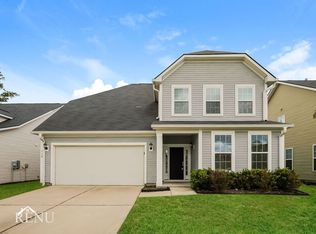Closed
$374,000
112 Oyama Rd, Summerville, SC 29486
3beds
1,770sqft
Single Family Residence
Built in 2017
6,969.6 Square Feet Lot
$361,500 Zestimate®
$211/sqft
$2,319 Estimated rent
Home value
$361,500
$343,000 - $380,000
$2,319/mo
Zestimate® history
Loading...
Owner options
Explore your selling options
What's special
Located in a highly sought after community. This custom upgraded home, has many features and has been beautifully maintained. A spacious gourmet kitchen with quartz countertops, an island where you can entertain, have an eat in bar or just more prep space, tiled backsplash and stainless appliances. Upgraded cabinets in the kitchen AND bathrooms. Upgraded laminate flooring in the main living areas and primary room with tile in the bathrooms. Fresh neutral paint, open floor plan with vaulted ceiling and gas fireplace. Fully fenced in backyard for privacy, exterior access with no back neighbors, extended poured concrete patio, large custom screened in sunroom with panels that can be opened for fresh air or closed to protect from the elements, gravel firepit area. Located on a quiet streetwith cul de sac access, walking and jogging trails which provide easy and convenient access to nearby schools. Close to shopping, restaurants, the Cane Bay YMCA, and the community pool and park
Zillow last checked: 8 hours ago
Listing updated: April 07, 2023 at 09:06am
Listed by:
AgentOwned Realty Preferred Group 843-884-7300
Bought with:
The Boulevard Company
Source: CTMLS,MLS#: 23004239
Facts & features
Interior
Bedrooms & bathrooms
- Bedrooms: 3
- Bathrooms: 2
- Full bathrooms: 2
Cooling
- Central Air
Appliances
- Laundry: Laundry Room
Features
- Ceiling - Cathedral/Vaulted, Ceiling - Smooth, High Ceilings, Kitchen Island, Walk-In Closet(s), Ceiling Fan(s), Eat-in Kitchen, Entrance Foyer, Pantry
- Flooring: Carpet, Laminate
- Doors: Some Storm Door(s)
- Windows: Storm Window(s)
- Has fireplace: No
Interior area
- Total structure area: 1,770
- Total interior livable area: 1,770 sqft
Property
Parking
- Total spaces: 2
- Parking features: Garage, Garage Door Opener
- Garage spaces: 2
Features
- Levels: One
- Stories: 1
- Entry location: Ground Level
- Patio & porch: Patio, Screened
- Exterior features: Rain Gutters
- Fencing: Wood
Lot
- Size: 6,969 sqft
- Features: .5 - 1 Acre
Details
- Parcel number: 1950502111
Construction
Type & style
- Home type: SingleFamily
- Architectural style: Contemporary
- Property subtype: Single Family Residence
Materials
- Stone Veneer, Vinyl Siding
- Foundation: Raised
- Roof: Asphalt
Condition
- New construction: No
- Year built: 2017
Utilities & green energy
- Sewer: Public Sewer
- Water: Public
Community & neighborhood
Security
- Security features: Security System
Community
- Community features: Clubhouse, Pool, Walk/Jog Trails
Location
- Region: Summerville
- Subdivision: Cane Bay Plantation
Other
Other facts
- Listing terms: Cash,Conventional,FHA,VA Loan
Price history
| Date | Event | Price |
|---|---|---|
| 4/6/2023 | Sold | $374,000+1.5%$211/sqft |
Source: | ||
| 3/5/2023 | Contingent | $368,500$208/sqft |
Source: | ||
| 3/2/2023 | Listed for sale | $368,500+43.9%$208/sqft |
Source: | ||
| 5/3/2019 | Sold | $256,000+7.6%$145/sqft |
Source: | ||
| 8/24/2017 | Sold | $237,840$134/sqft |
Source: | ||
Public tax history
| Year | Property taxes | Tax assessment |
|---|---|---|
| 2024 | $1,303 +17% | $14,370 +42.6% |
| 2023 | $1,113 -10.3% | $10,080 |
| 2022 | $1,241 -55% | $10,080 |
Find assessor info on the county website
Neighborhood: 29486
Nearby schools
GreatSchools rating
- 9/10Cane Bay Elementary SchoolGrades: PK-4Distance: 0.8 mi
- 6/10Cane Bay MiddleGrades: 5-8Distance: 0.8 mi
- 8/10Cane Bay High SchoolGrades: 9-12Distance: 1.1 mi
Schools provided by the listing agent
- Elementary: Cane Bay
- Middle: Cane Bay
- High: Cane Bay High School
Source: CTMLS. This data may not be complete. We recommend contacting the local school district to confirm school assignments for this home.
Get a cash offer in 3 minutes
Find out how much your home could sell for in as little as 3 minutes with a no-obligation cash offer.
Estimated market value
$361,500
Get a cash offer in 3 minutes
Find out how much your home could sell for in as little as 3 minutes with a no-obligation cash offer.
Estimated market value
$361,500
