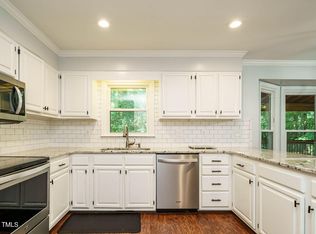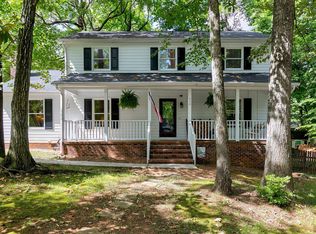Sold for $566,000 on 12/12/24
$566,000
112 Oxpens Rd, Cary, NC 27513
3beds
1,852sqft
Single Family Residence, Residential
Built in 1989
10,454.4 Square Feet Lot
$560,400 Zestimate®
$306/sqft
$2,365 Estimated rent
Home value
$560,400
$532,000 - $594,000
$2,365/mo
Zestimate® history
Loading...
Owner options
Explore your selling options
What's special
Don't miss this move in ready home with luxury updates in the heart of Cary! Welcome to 112 Oxpens--a tastefully updated home on a cul-de-sac in highly desirable Oxxford Hunt! Upon entry you will be greeted by French oak engineered hardwood floors throughout the first level, and flat ceilings throughout the entire home. A gas log and bricked fireplace with wood mantle anchor the spacious living room and dining room. The eat-in kitchen has granite counters, updated appliances, and a gas range, along with a bar and beverage fridges that make entertaining a dream. Refrigerator and beverage fridges convey! New concrete patio with two new Trex stairs both from the garage and house entrance have been added. Upstairs you will find 3 bedrooms plus a large home office that can easily be used as a 4th bedroom. Primary bath has been updated with marble counters and an oversized marble shower, and plenty of shelving for storage. Guest bathroom has been updated to match. This home boasts plenty of storage, including an expanded primary walk in closet, under stair storage, and garage shelving that can convey. Expansive fenced backyard with gazebo includes a 10x30 garden with rich, organic soil, that has brought many vegetables throughout the years. If you enjoy parks, this home is also close to many greenways that connect to Bond Park and just 2 miles from the new Downtown Cary Park! Do not miss this home!
Zillow last checked: 8 hours ago
Listing updated: February 18, 2025 at 06:39am
Listed by:
Deanna Jill Kerrigan 919-264-7822,
Compass -- Cary,
Kelly Cobb 919-818-3450,
Compass -- Cary
Bought with:
Linda Trevor, 190844
Compass -- Cary
Colleen Lawrence, 284314
Compass -- Cary
Source: Doorify MLS,MLS#: 10062399
Facts & features
Interior
Bedrooms & bathrooms
- Bedrooms: 3
- Bathrooms: 3
- Full bathrooms: 2
- 1/2 bathrooms: 1
Heating
- Forced Air, Gas Pack
Cooling
- Ceiling Fan(s), Central Air, Gas
Appliances
- Included: Bar Fridge, Dishwasher, Gas Oven, Gas Range, Microwave, Oven, Refrigerator, Wine Refrigerator
- Laundry: In Hall
Features
- Bar, Bathtub/Shower Combination, Ceiling Fan(s), Dry Bar, Eat-in Kitchen, Entrance Foyer, Granite Counters, Pantry, Separate Shower, Smooth Ceilings, Storage, Walk-In Closet(s)
- Flooring: Carpet, Simulated Wood, Tile
- Number of fireplaces: 1
- Fireplace features: Fireplace Screen, Gas, Living Room
Interior area
- Total structure area: 1,851
- Total interior livable area: 1,851 sqft
- Finished area above ground: 1,851
- Finished area below ground: 0
Property
Parking
- Total spaces: 3
- Parking features: Additional Parking, Aggregate, Driveway, Garage, Garage Door Opener, Garage Faces Front
- Attached garage spaces: 2
- Uncovered spaces: 1
Features
- Levels: Two
- Stories: 2
- Patio & porch: Patio
- Exterior features: Fenced Yard, Garden
- Pool features: Association, Community
- Fencing: Back Yard, Wood
- Has view: Yes
- View description: Trees/Woods
Lot
- Size: 10,454 sqft
- Features: Back Yard, Cul-De-Sac, Front Yard, Garden, Landscaped, Level
Details
- Additional structures: None
- Parcel number: 0753467799
- Special conditions: Standard
Construction
Type & style
- Home type: SingleFamily
- Architectural style: Traditional
- Property subtype: Single Family Residence, Residential
Materials
- Brick, HardiPlank Type, Masonite
- Foundation: Raised
- Roof: Shingle
Condition
- New construction: No
- Year built: 1989
Utilities & green energy
- Sewer: Public Sewer
- Water: Public
- Utilities for property: Cable Available, Electricity Connected, Natural Gas Connected, Water Connected
Community & neighborhood
Community
- Community features: Park, Pool, Tennis Court(s)
Location
- Region: Cary
- Subdivision: Oxxford Hunt
HOA & financial
HOA
- Has HOA: Yes
- HOA fee: $50 monthly
- Amenities included: Pool, Tennis Court(s), Trail(s)
- Services included: None
Other
Other facts
- Road surface type: Asphalt
Price history
| Date | Event | Price |
|---|---|---|
| 12/12/2024 | Sold | $566,000+1.1%$306/sqft |
Source: | ||
| 11/11/2024 | Pending sale | $560,000$302/sqft |
Source: | ||
| 11/8/2024 | Listed for sale | $560,000+86.7%$302/sqft |
Source: | ||
| 9/28/2018 | Sold | $300,000-3.2%$162/sqft |
Source: | ||
| 9/6/2018 | Pending sale | $309,900$167/sqft |
Source: Re/Max United #2210447 Report a problem | ||
Public tax history
| Year | Property taxes | Tax assessment |
|---|---|---|
| 2025 | $3,745 +2.2% | $434,555 |
| 2024 | $3,664 +16.6% | $434,555 +39.5% |
| 2023 | $3,142 +3.9% | $311,613 |
Find assessor info on the county website
Neighborhood: 27513
Nearby schools
GreatSchools rating
- 7/10Cary ElementaryGrades: PK-5Distance: 2 mi
- 8/10East Cary Middle SchoolGrades: 6-8Distance: 2.8 mi
- 7/10Cary HighGrades: 9-12Distance: 2.8 mi
Schools provided by the listing agent
- Elementary: Wake - Cary
- Middle: Wake - East Cary
- High: Wake - Cary
Source: Doorify MLS. This data may not be complete. We recommend contacting the local school district to confirm school assignments for this home.
Get a cash offer in 3 minutes
Find out how much your home could sell for in as little as 3 minutes with a no-obligation cash offer.
Estimated market value
$560,400
Get a cash offer in 3 minutes
Find out how much your home could sell for in as little as 3 minutes with a no-obligation cash offer.
Estimated market value
$560,400

